1071 Boul. Shevchenko, Montréal (LaSalle), QC H8N0H2 $1,850/M
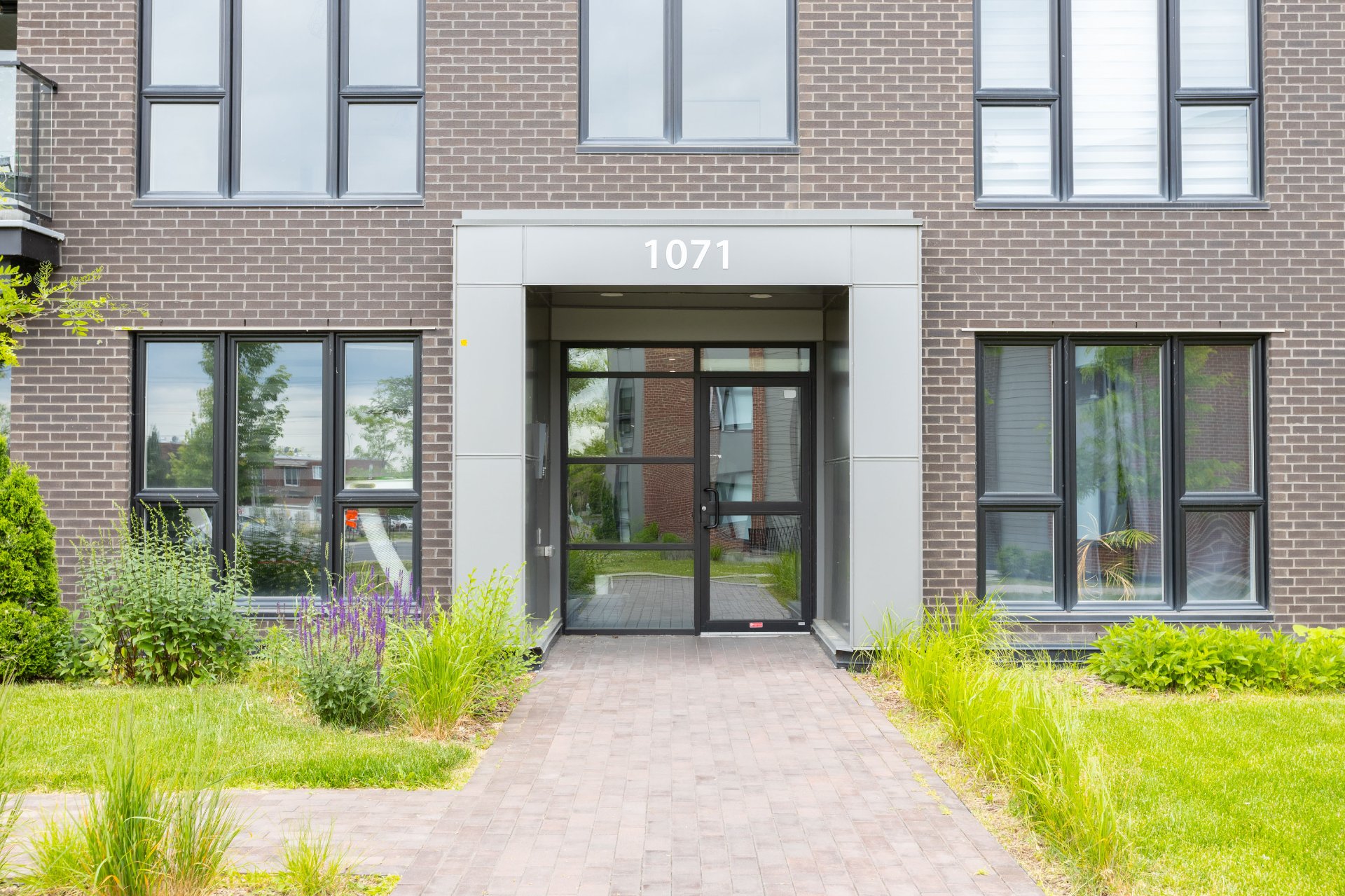
Frontage
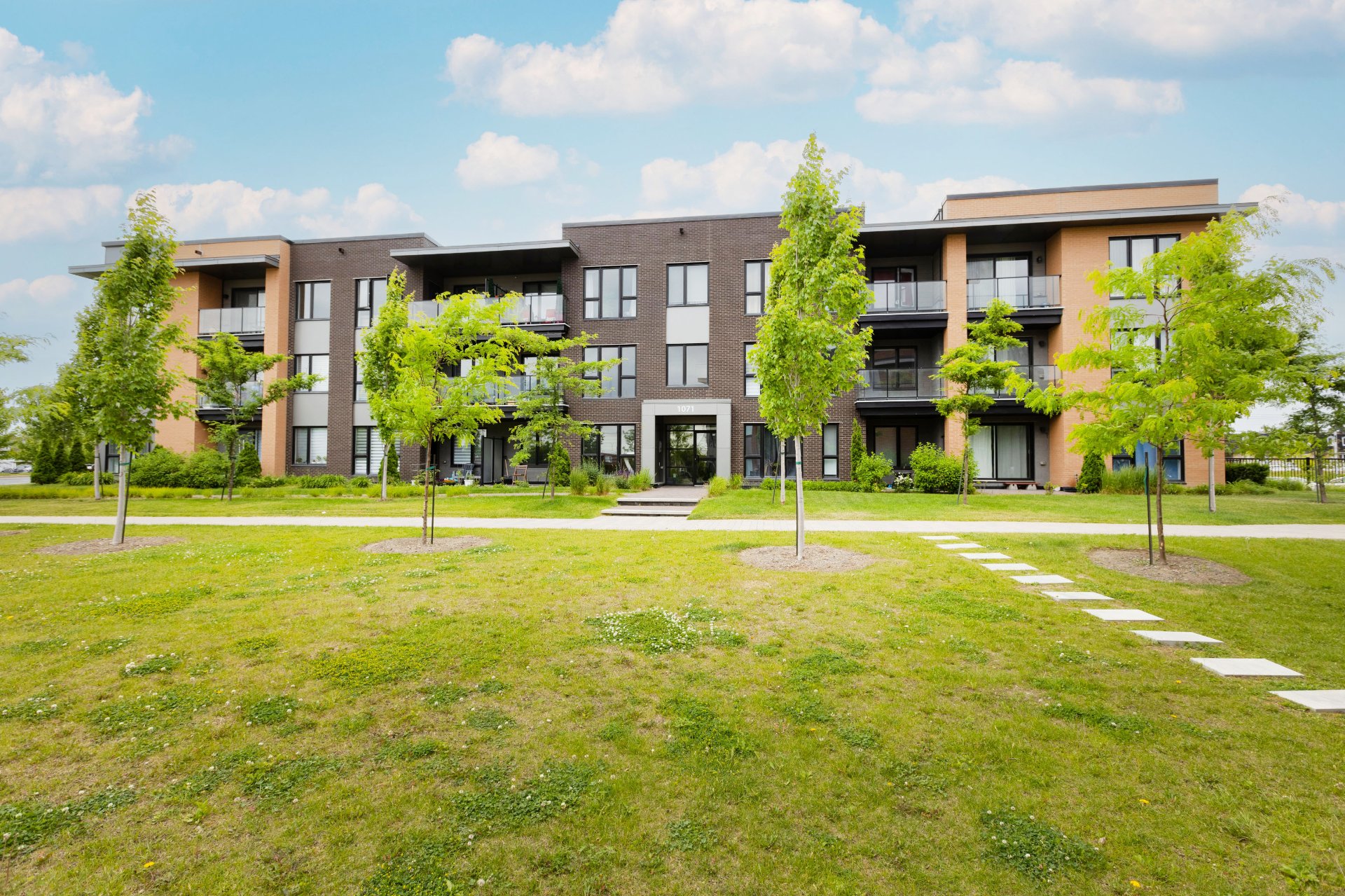
Frontage
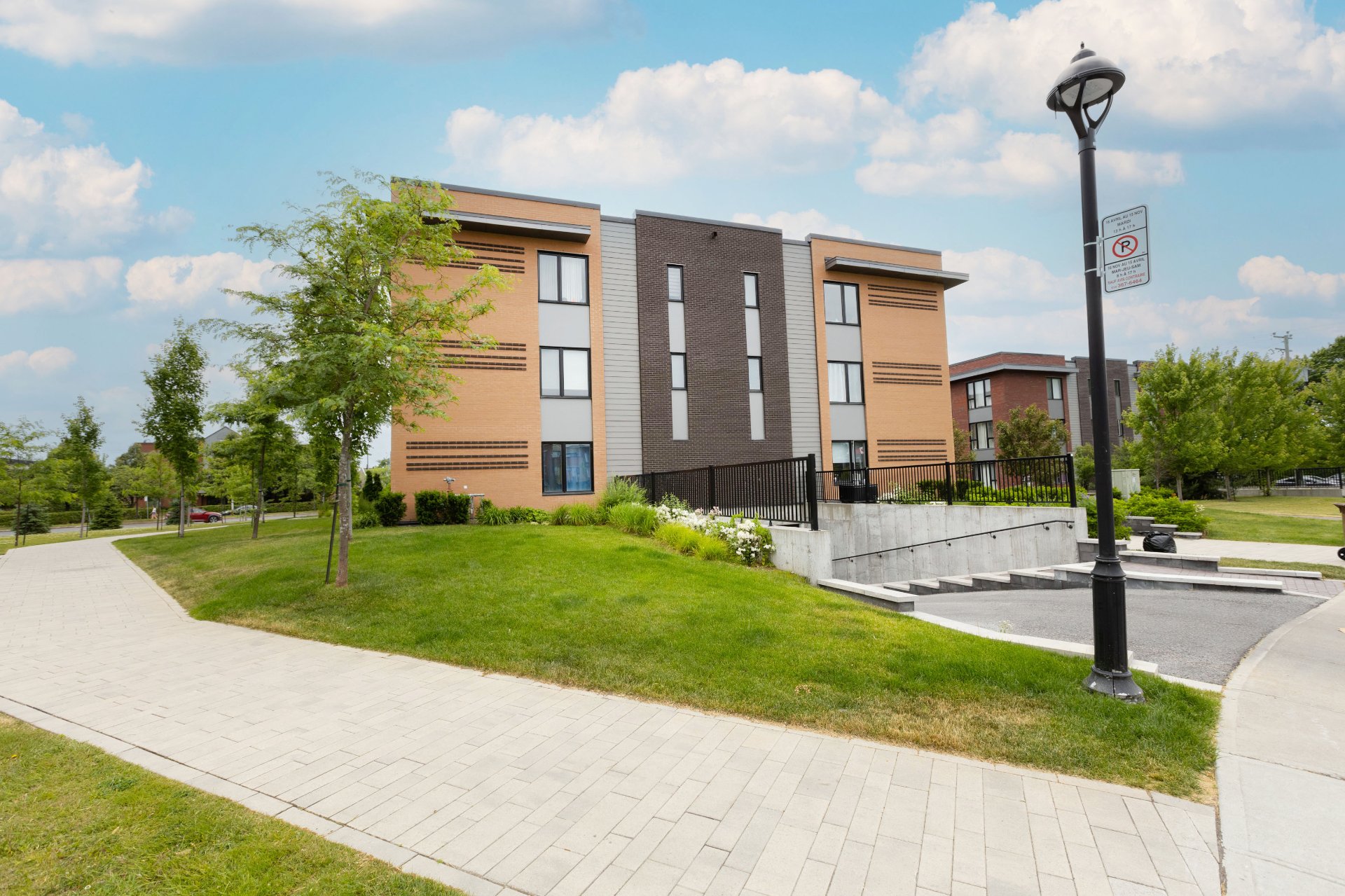
Frontage
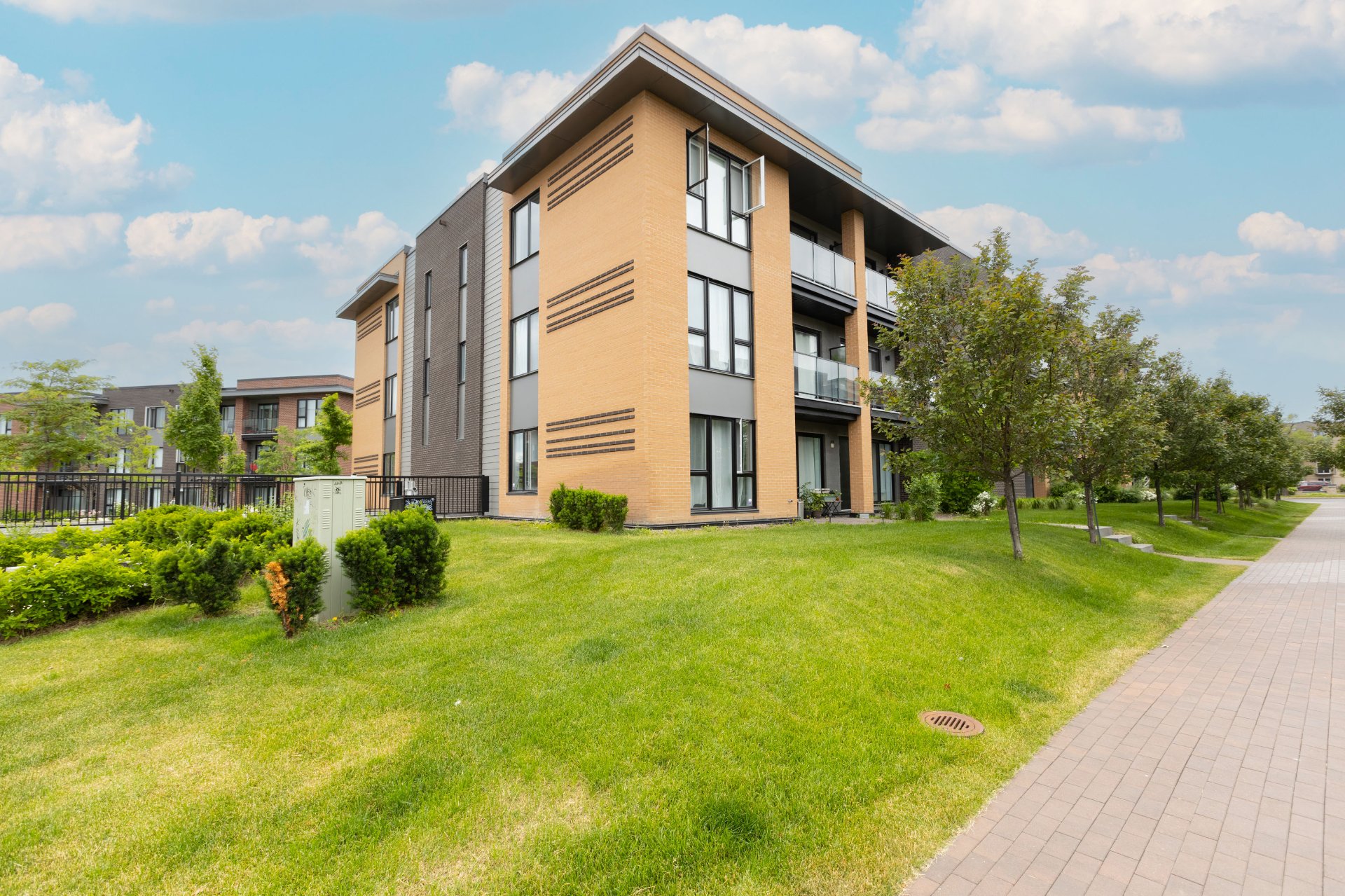
Frontage
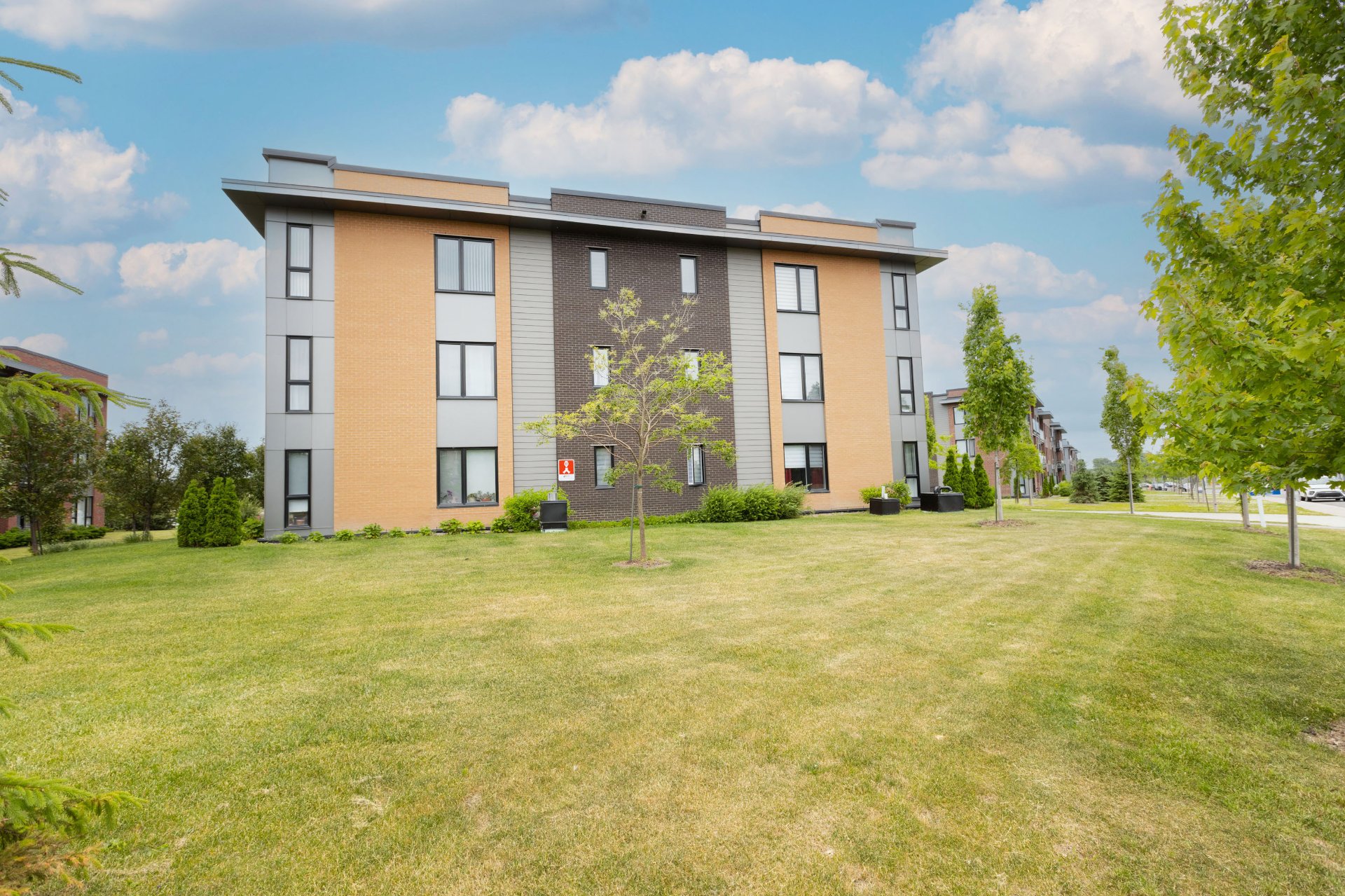
Back facade
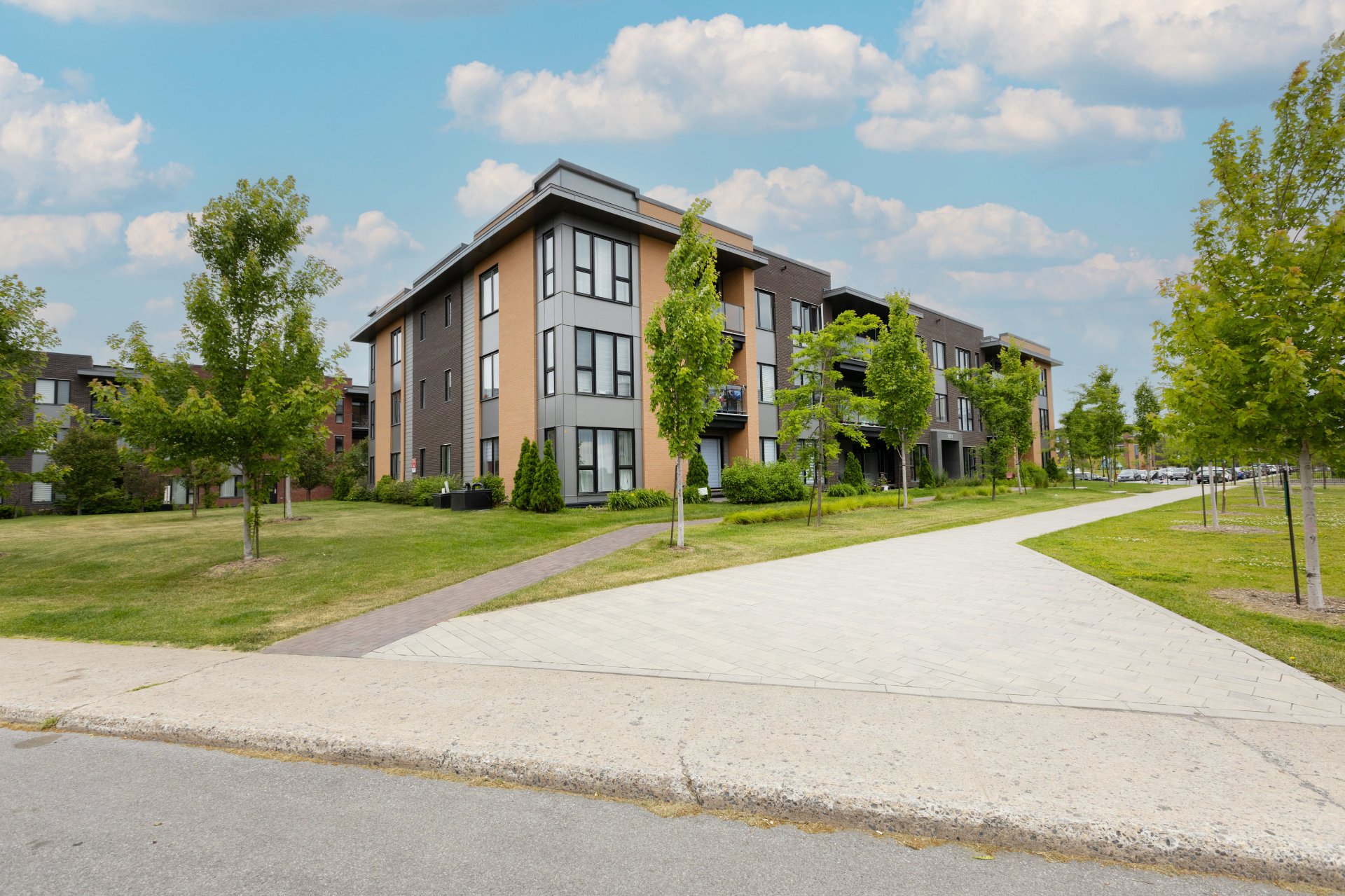
Frontage
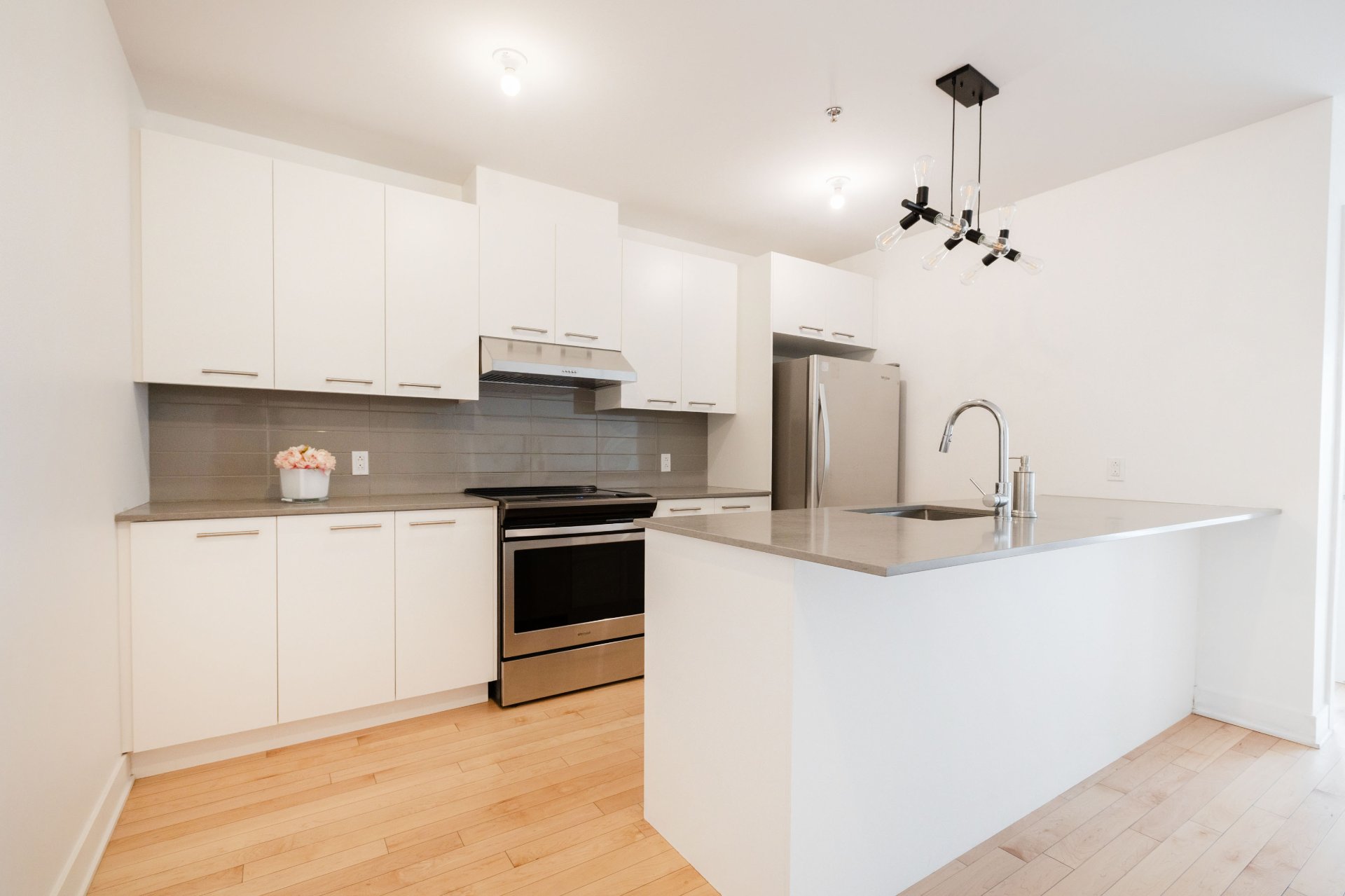
Kitchen
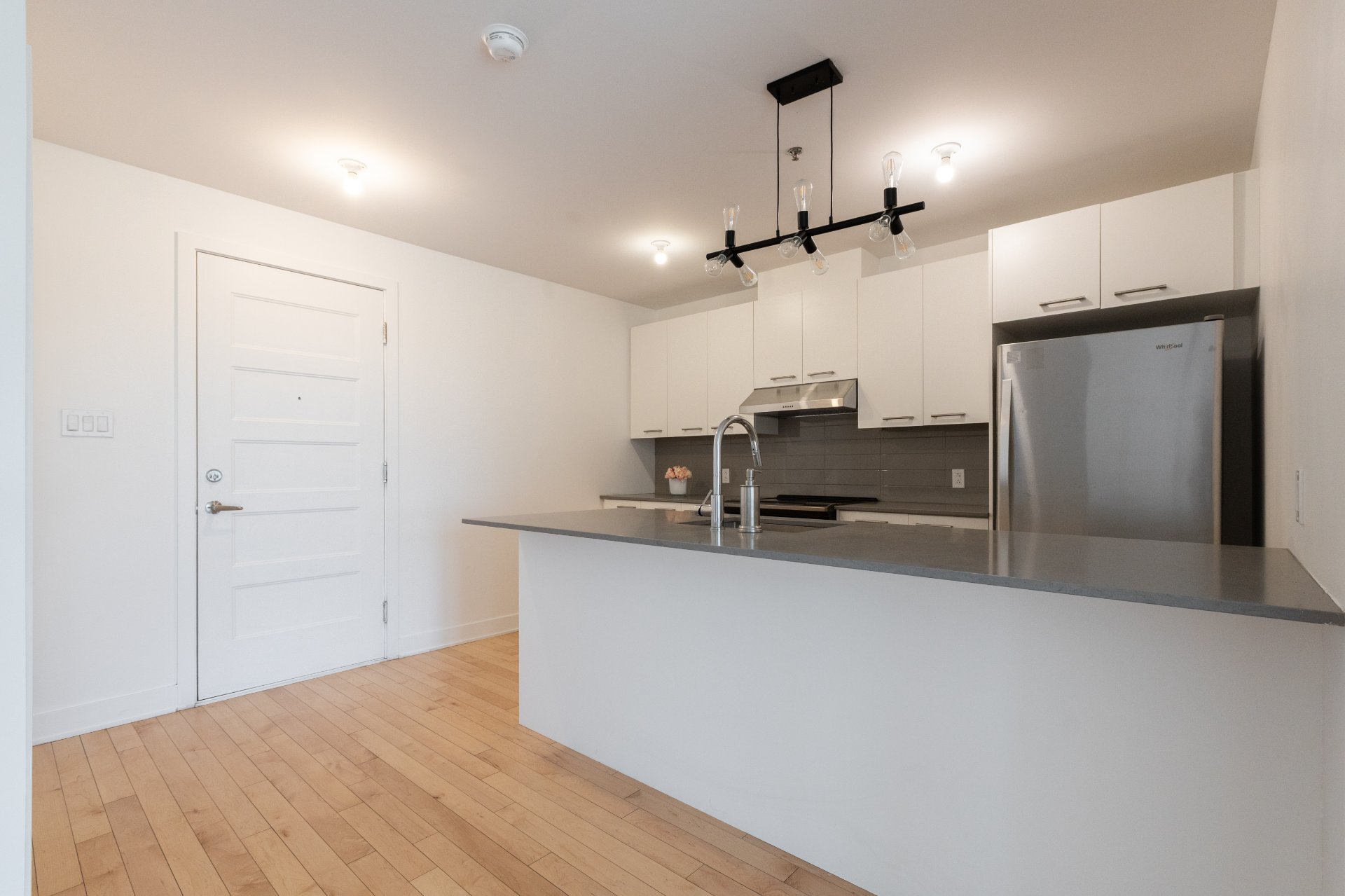
Kitchen
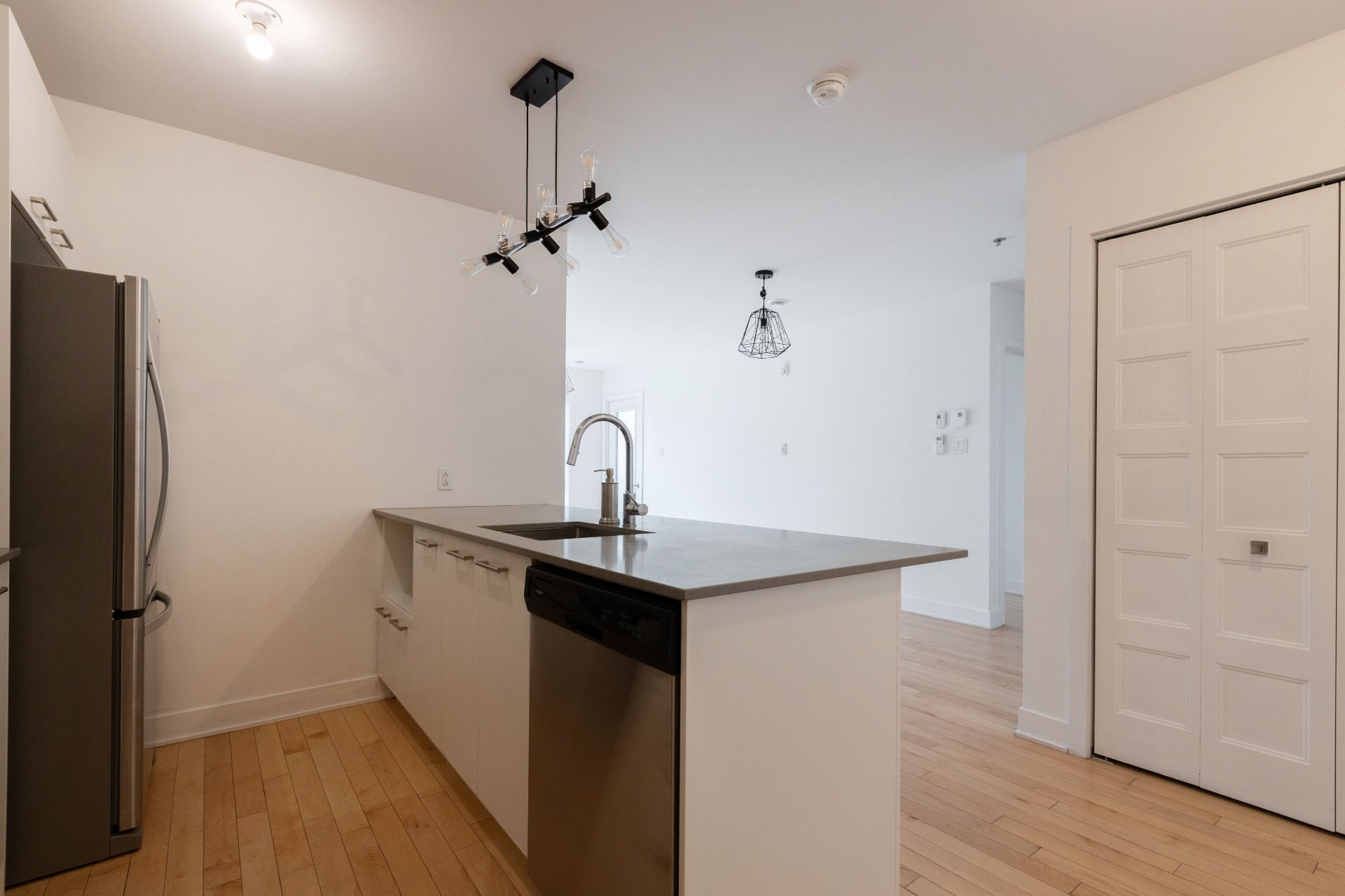
Kitchen
|
|
Description
Modern and bright condo for rent on the 2nd floor, with garage! Built in 2020, located in a quiet area close to all services (grocery stores, restaurants, gym, park, public transportation). Open concept, bathroom with separate shower and tub, 5 appliances included, wall-mounted A/C, large balcony, storage in the basement. Perfect for tenants looking for comfort and an ideal location.
***SUPERB CONDO FOR RENT IN LASALLE***
Discover this superb condo located on the 2nd floor of a
contemporary building built in 2020, nestled in a peaceful
and highly sought-after neighborhood. Just steps from all
amenities: grocery stores, a gym, a movie theater,
restaurants, a gas station, public transportation, and
more. A charming family park is also located right next
door, perfect for children.
This unit will charm you with its open-concept layout and
natural light. It includes a stylish bathroom with a
separate shower and bathtub, five appliances included, and
a wall-mounted air conditioner for optimal comfort. Also
enjoy a spacious balcony with unobstructed views--ideal for
your BBQ evenings--a private indoor garage, and a large
storage space in the basement.
Available starting July 1, 2025.
Don't miss this great opportunity: this condo has
everything you need to become a favorite. A visit is a must!
Discover this superb condo located on the 2nd floor of a
contemporary building built in 2020, nestled in a peaceful
and highly sought-after neighborhood. Just steps from all
amenities: grocery stores, a gym, a movie theater,
restaurants, a gas station, public transportation, and
more. A charming family park is also located right next
door, perfect for children.
This unit will charm you with its open-concept layout and
natural light. It includes a stylish bathroom with a
separate shower and bathtub, five appliances included, and
a wall-mounted air conditioner for optimal comfort. Also
enjoy a spacious balcony with unobstructed views--ideal for
your BBQ evenings--a private indoor garage, and a large
storage space in the basement.
Available starting July 1, 2025.
Don't miss this great opportunity: this condo has
everything you need to become a favorite. A visit is a must!
Inclusions: Refrigerator, stove, dishwasher, washer, dryer, air conditioning, light fixtures.
Exclusions : N/A
| BUILDING | |
|---|---|
| Type | Apartment |
| Style | Attached |
| Dimensions | 27.4x28.4 P |
| Lot Size | 0 |
| EXPENSES | |
|---|---|
| Other taxes | $ 0 / year |
| Water taxes | $ 0 / year |
| Municipal Taxes | $ 0 / year |
| School taxes | $ 0 / year |
| Utilities taxes | $ 0 / year |
|
ROOM DETAILS |
|||
|---|---|---|---|
| Room | Dimensions | Level | Flooring |
| Hallway | 3 x 3 P | 2nd Floor | Wood |
| Living room | 21.5 x 9.2 P | 2nd Floor | Wood |
| Dining room | 21.5 x 9.2 P | 2nd Floor | Wood |
| Primary bedroom | 11 x 9.10 P | 2nd Floor | Wood |
| Bedroom | 11.4 x 8.9 P | 2nd Floor | Wood |
| Bathroom | 12.9 x 4.11 P | 2nd Floor | Ceramic tiles |
|
CHARACTERISTICS |
|
|---|---|
| Garage | Attached, Fitted, Single width |
| Proximity | Bicycle path, Cegep, Daycare centre, Elementary school, High school, Park - green area, Public transport |
| Window type | Crank handle |
| Heating system | Electric baseboard units |
| Heating energy | Electricity |
| Parking | Garage |
| Sewage system | Municipal sewer |
| Water supply | Municipality |
| Restrictions/Permissions | No pets allowed, Short-term rentals allowed, Smoking not allowed |
| Windows | PVC |
| Zoning | Residential |