1205 Rue St Dominique, Montréal (Ville-Marie), QC H2X2W3 $1,950/M
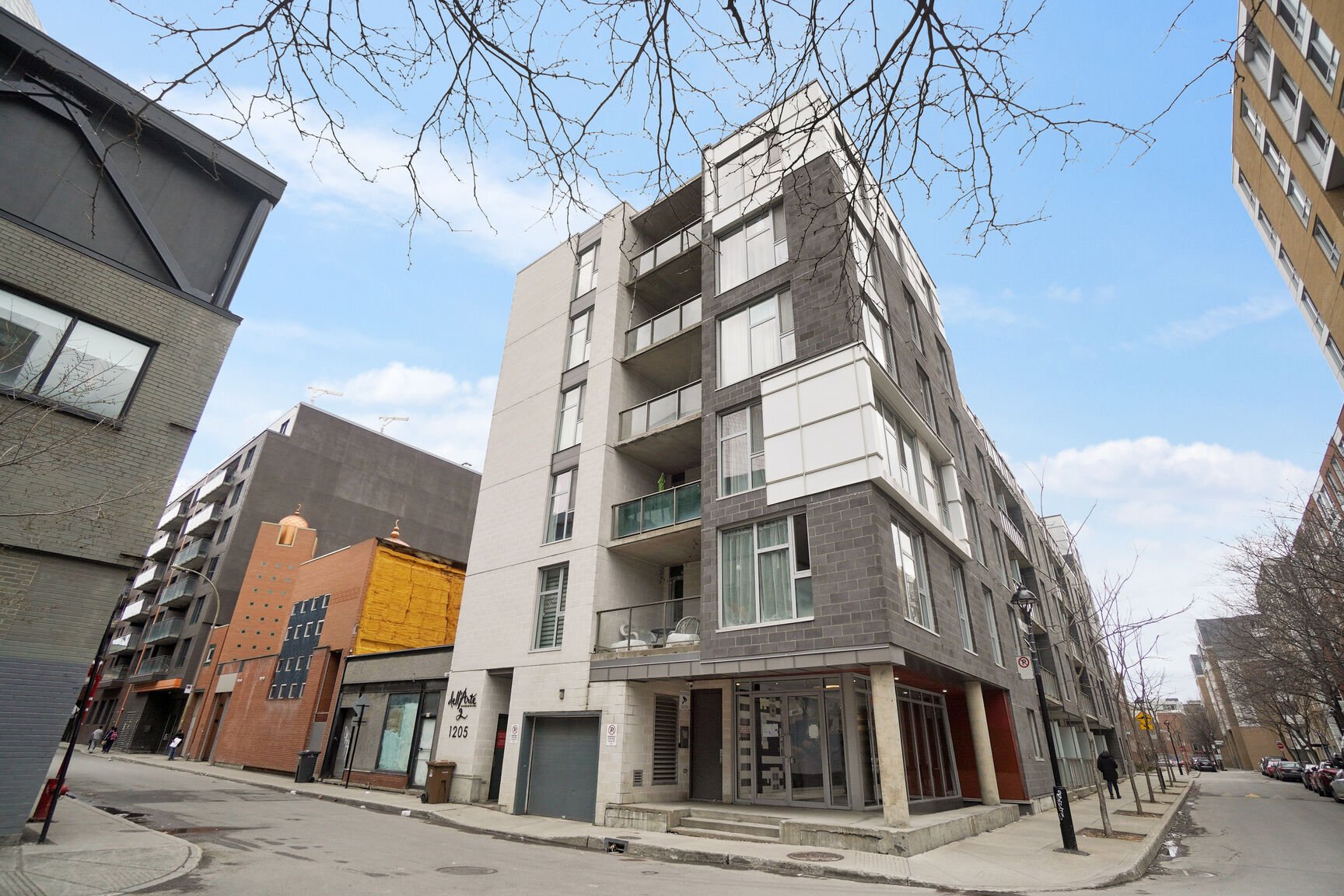
Exterior
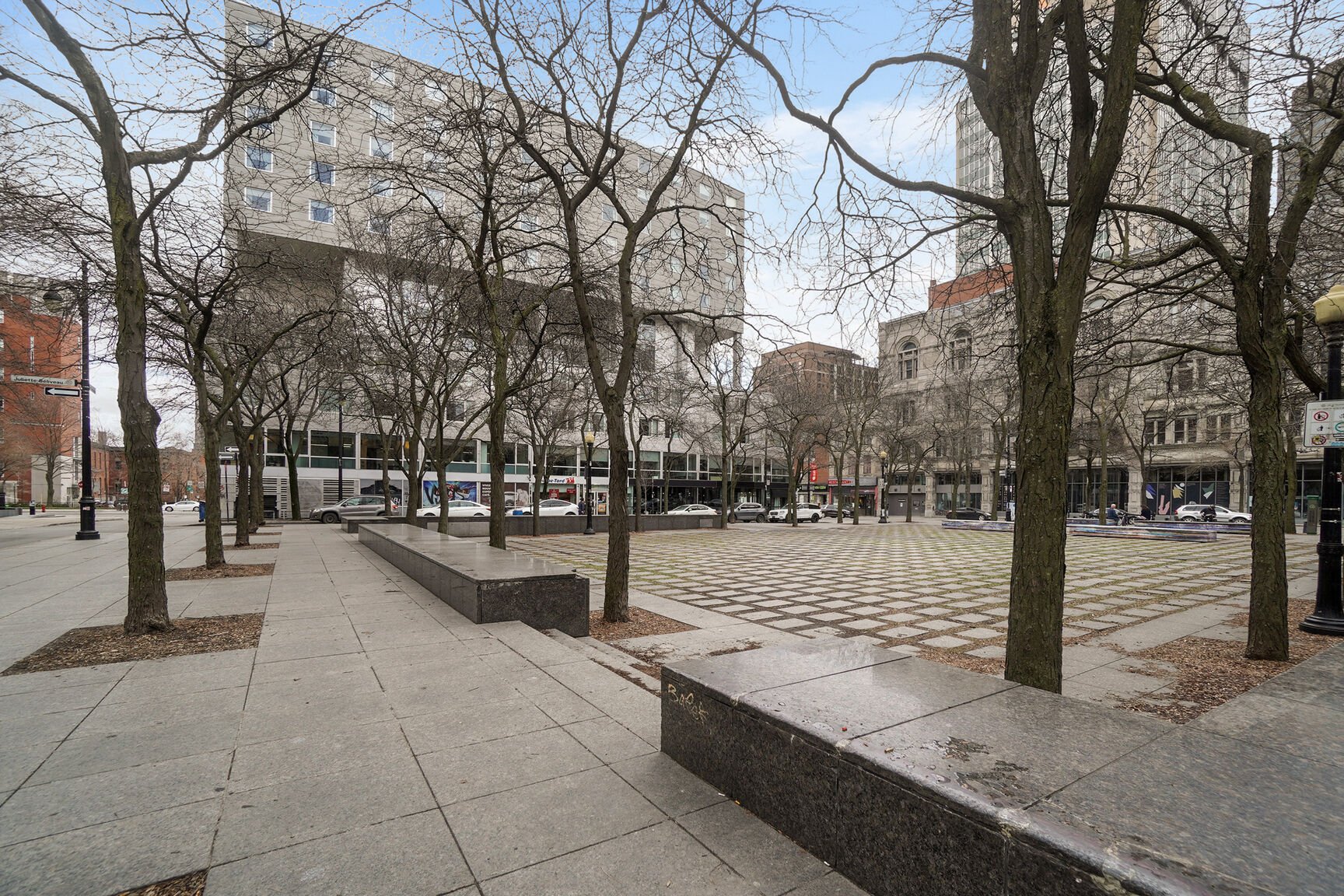
Overall View
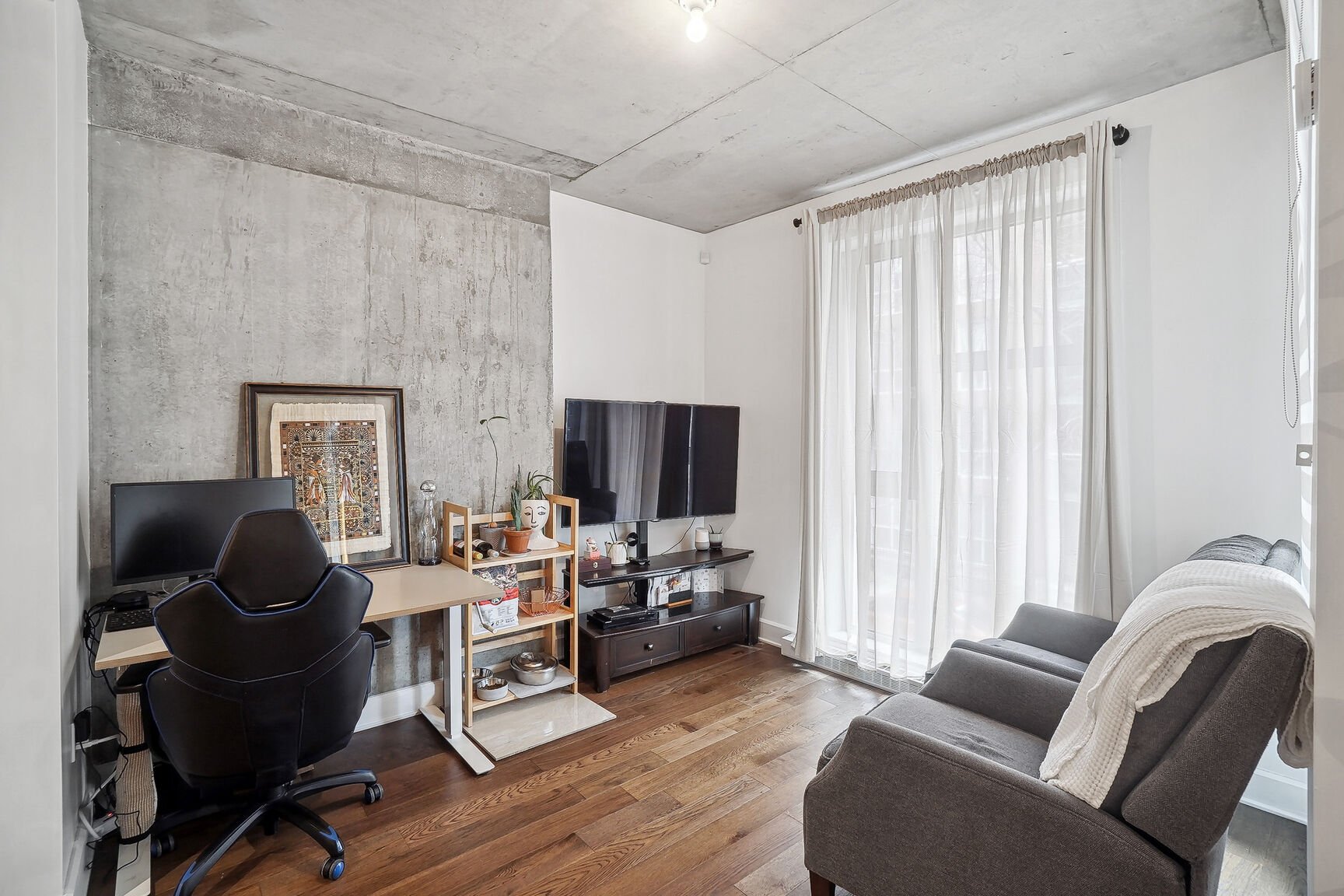
Living room
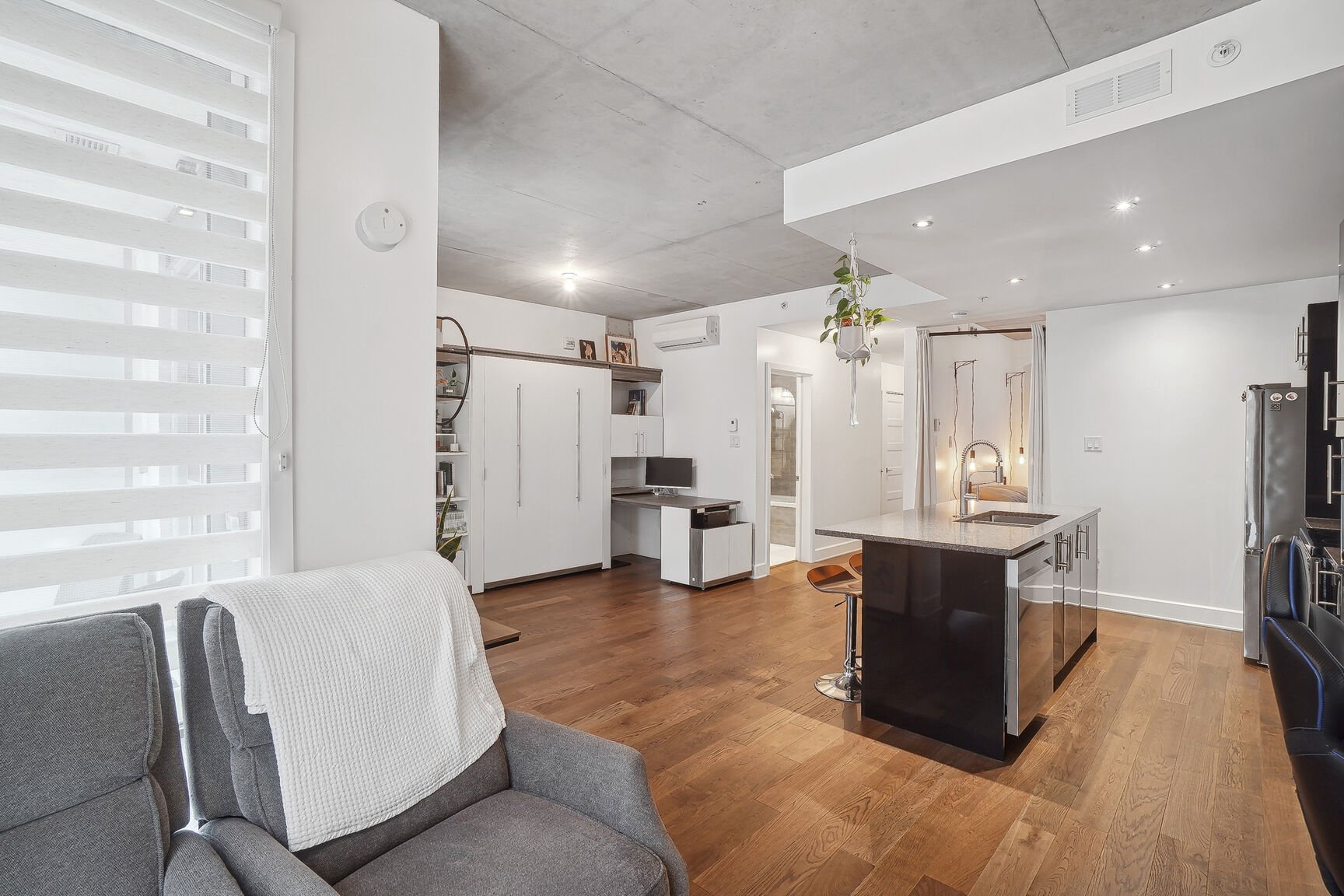
Overall View

Kitchen
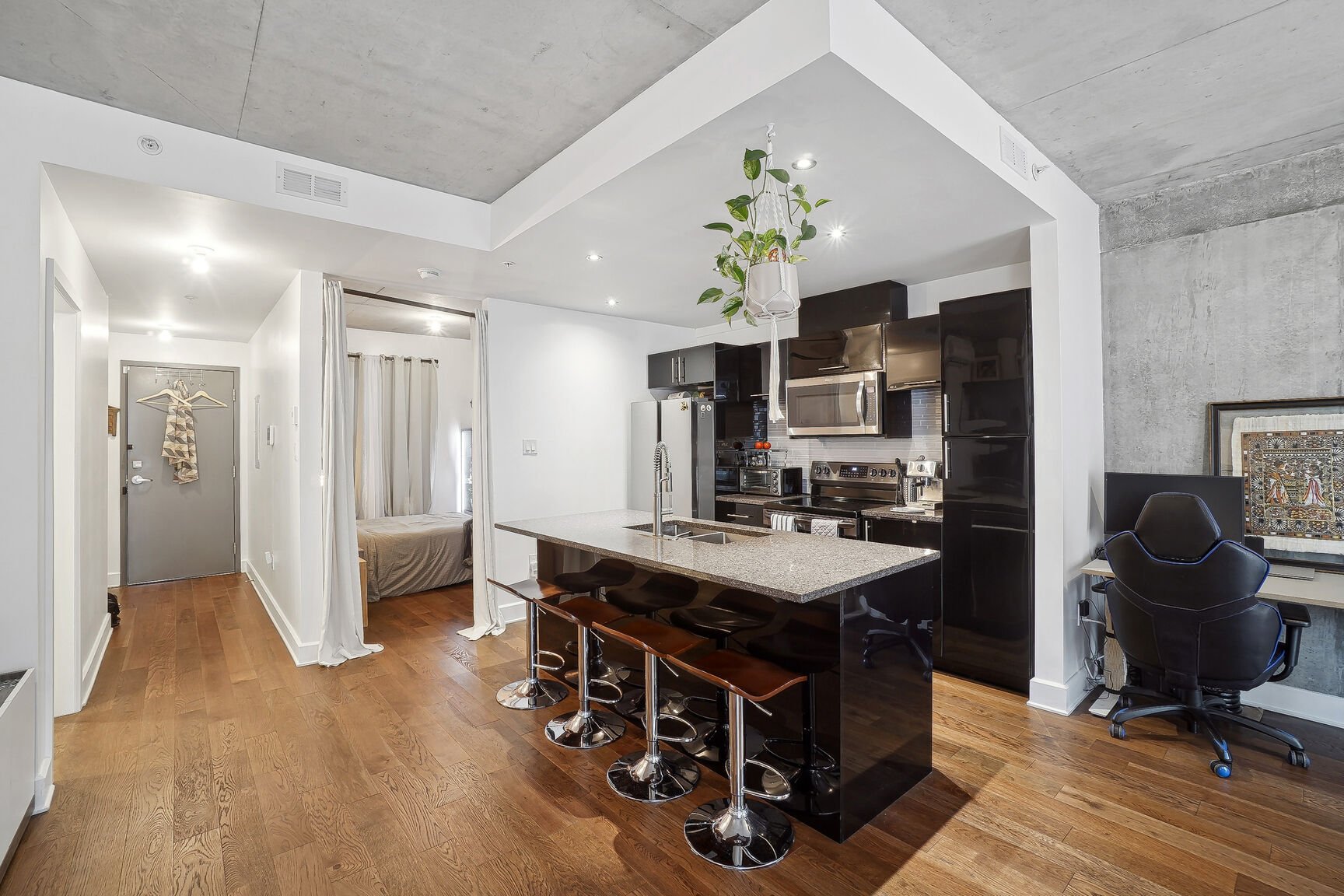
Kitchen
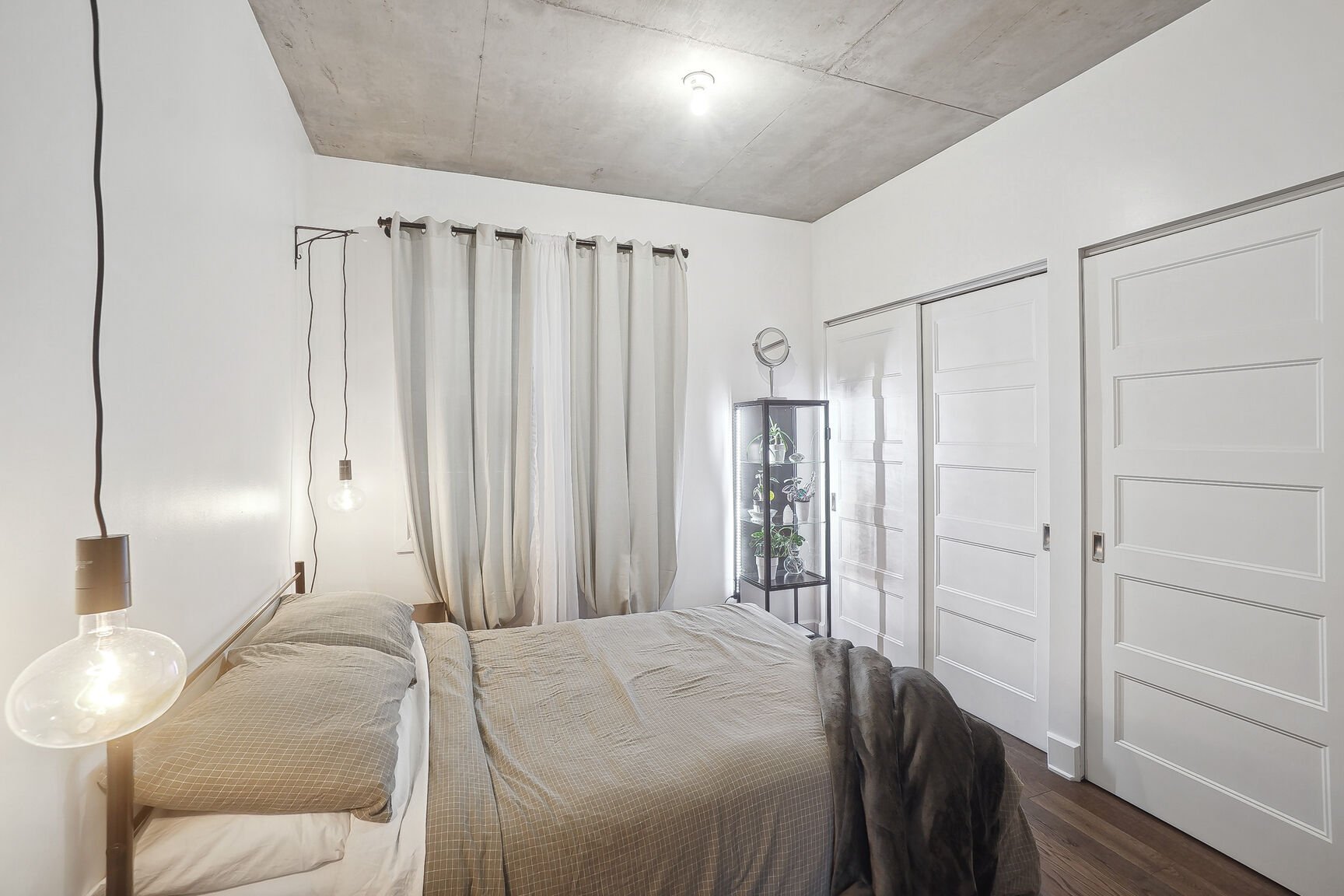
Primary bedroom
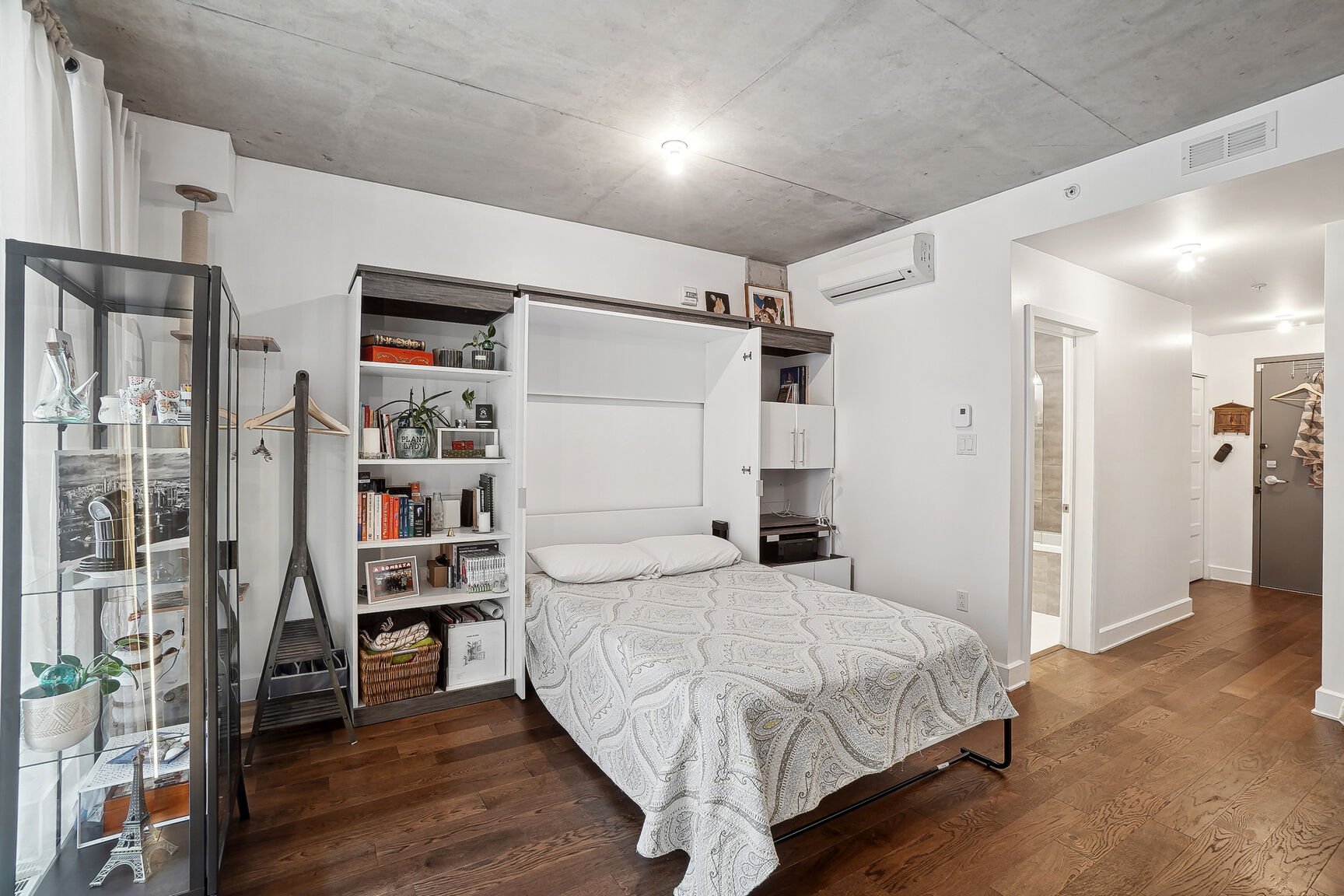
Living room
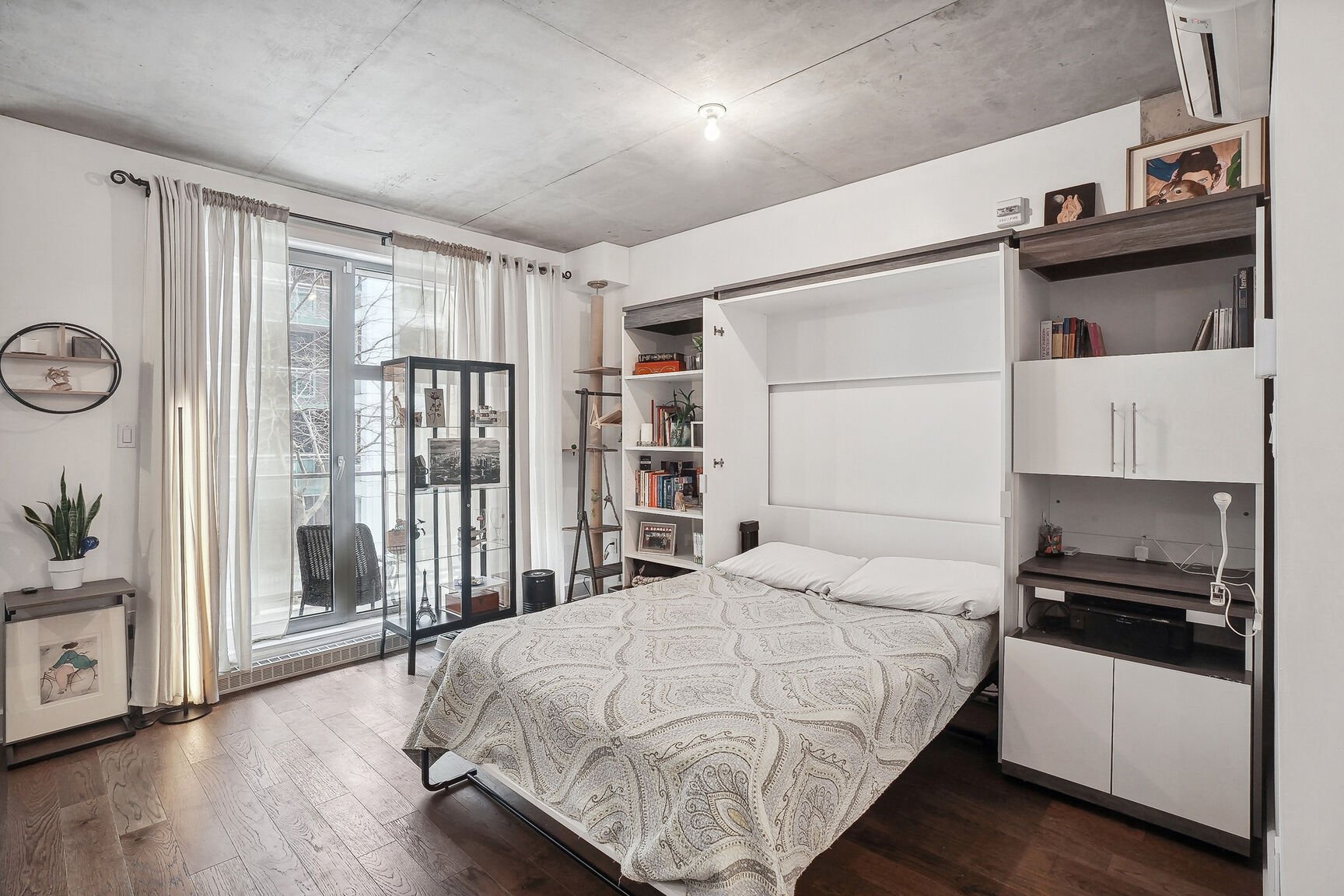
Living room
|
|
Description
Inclusions:
Exclusions : N/A
| BUILDING | |
|---|---|
| Type | Apartment |
| Style | Semi-detached |
| Dimensions | 28.2x21.7 P |
| Lot Size | 0 |
| EXPENSES | |
|---|---|
| N/A |
|
ROOM DETAILS |
|||
|---|---|---|---|
| Room | Dimensions | Level | Flooring |
| Hallway | 6 x 4 P | 2nd Floor | Wood |
| Living room | 11.2 x 10.7 P | 2nd Floor | Wood |
| Dining room | 13.5 x 10.6 P | 2nd Floor | Wood |
| Kitchen | 11.11 x 10.10 P | 2nd Floor | Wood |
| Primary bedroom | 12.1 x 11.6 P | 2nd Floor | Wood |
| Bathroom | 8.4 x 4.10 P | 2nd Floor | Ceramic tiles |
|
CHARACTERISTICS |
|
|---|---|
| Proximity | Bicycle path, Daycare centre, Elementary school, High school, Public transport |
| Heating system | Electric baseboard units |
| Option of leased parking | Garage |
| Sewage system | Municipal sewer |
| Water supply | Municipality |
| Restrictions/Permissions | No pets allowed, Smoking not allowed |
| Zoning | Residential |