18659 Rue Hubert Aquin, Mirabel, QC J7J0H8 $1,499/M
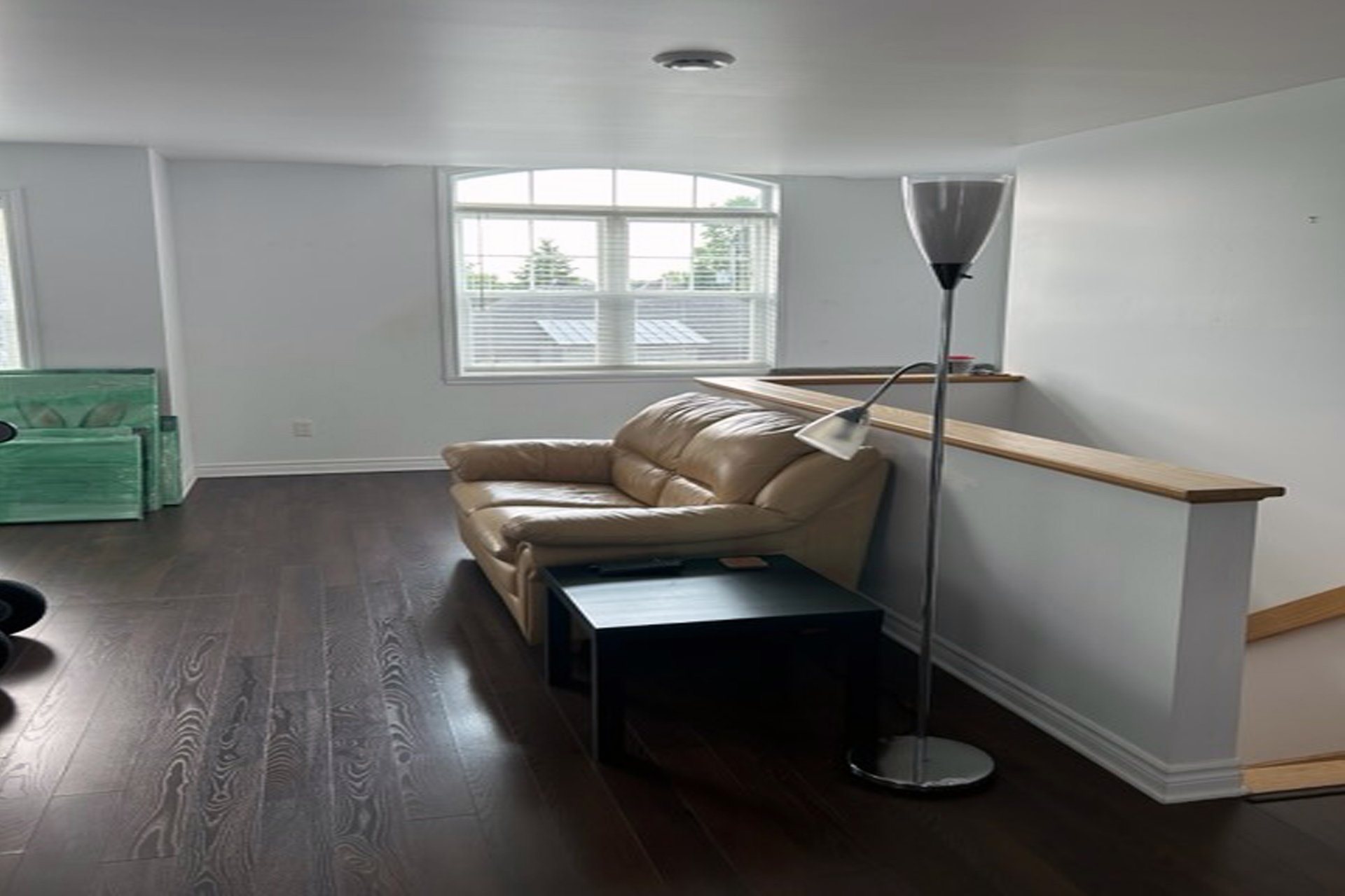
Frontage
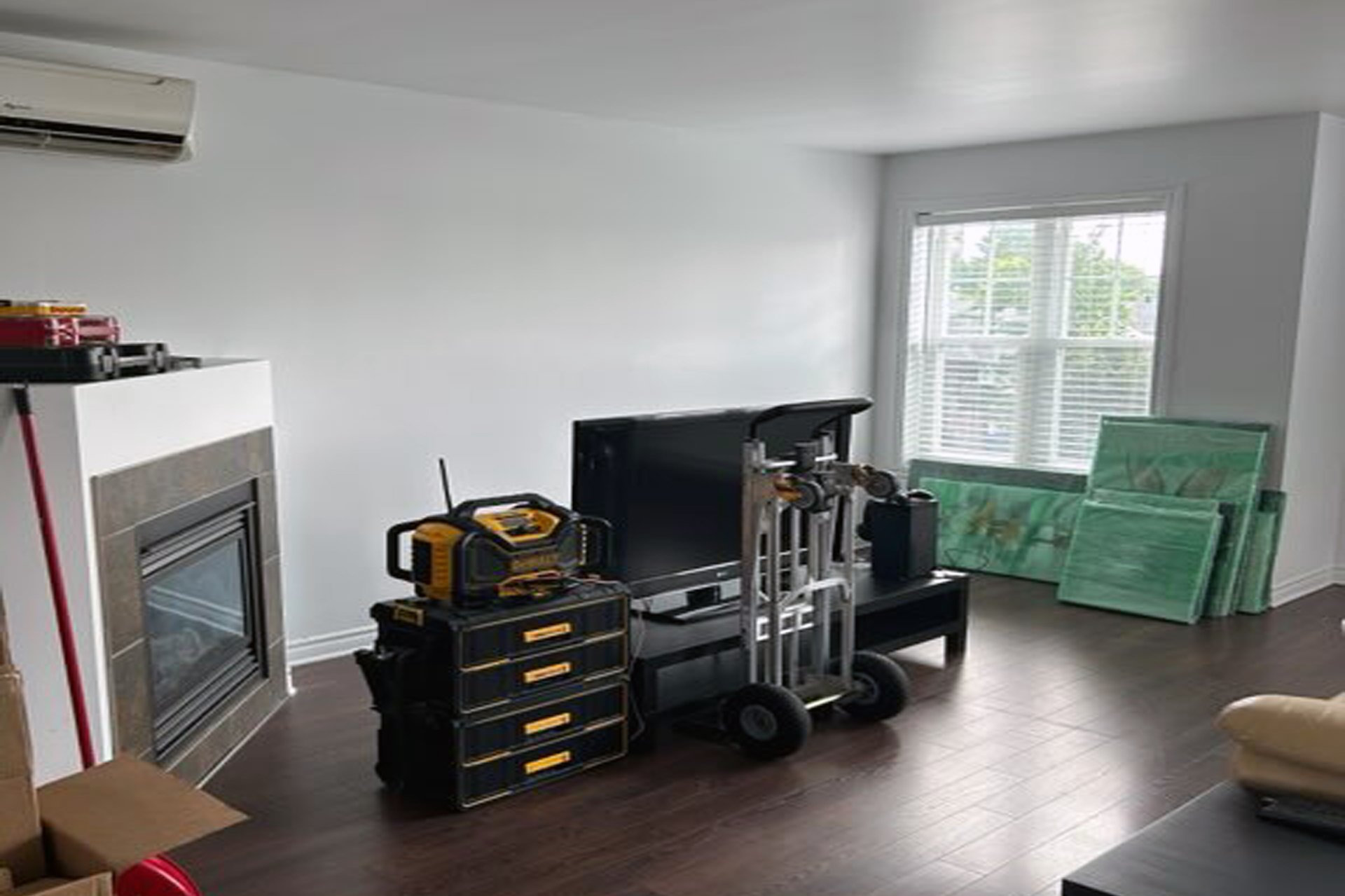
Frontage
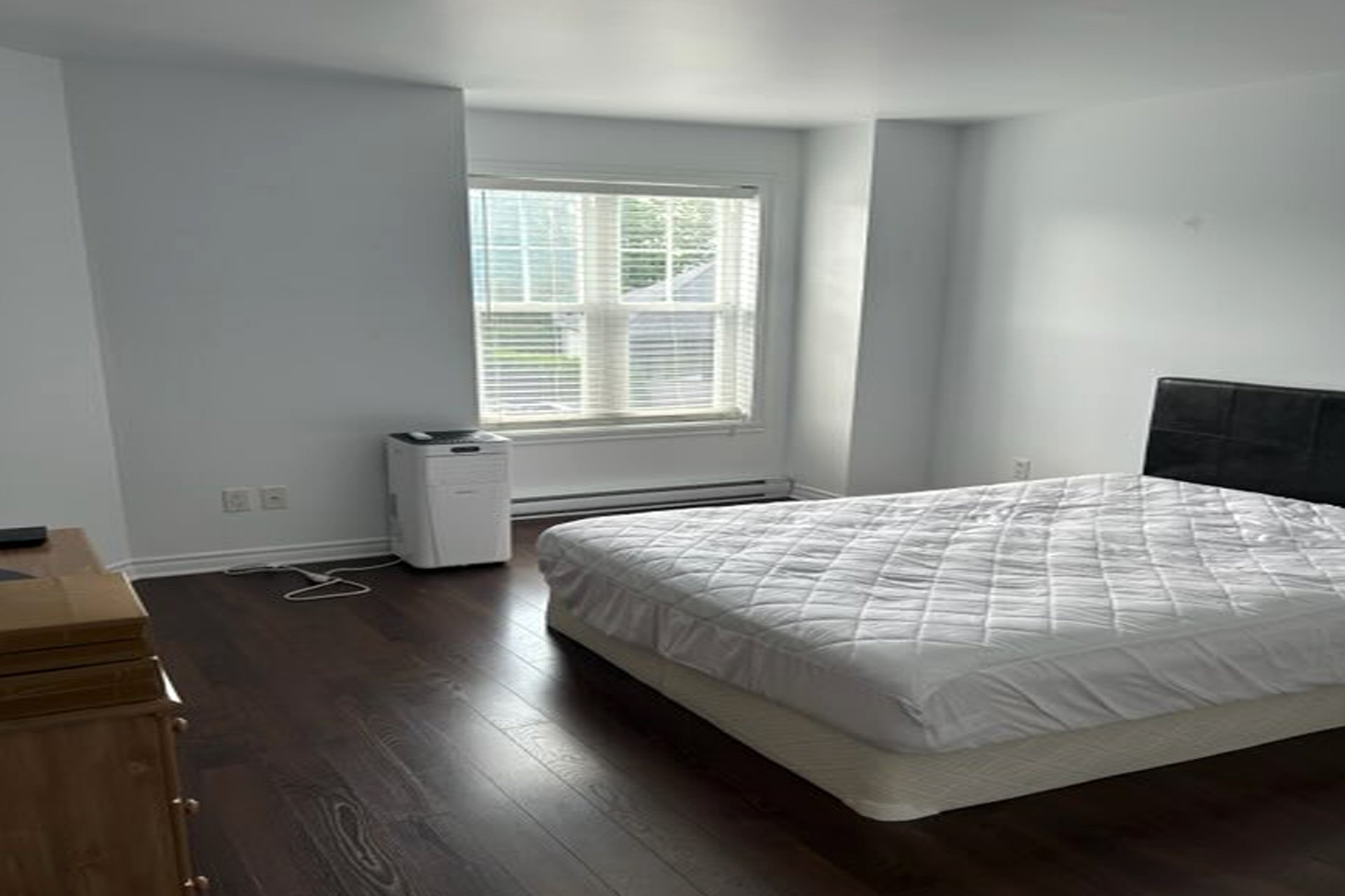
Frontage
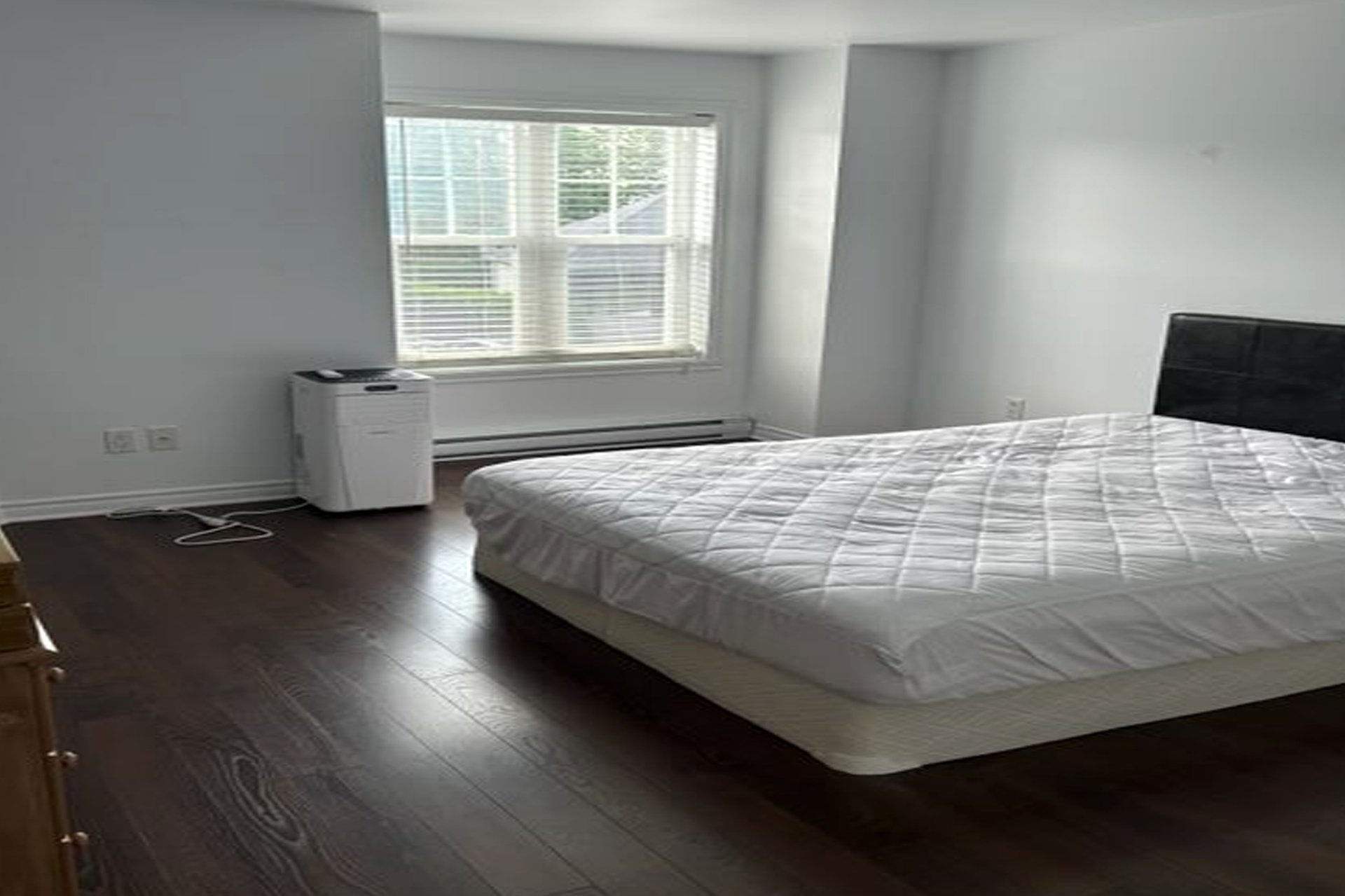
Back facade
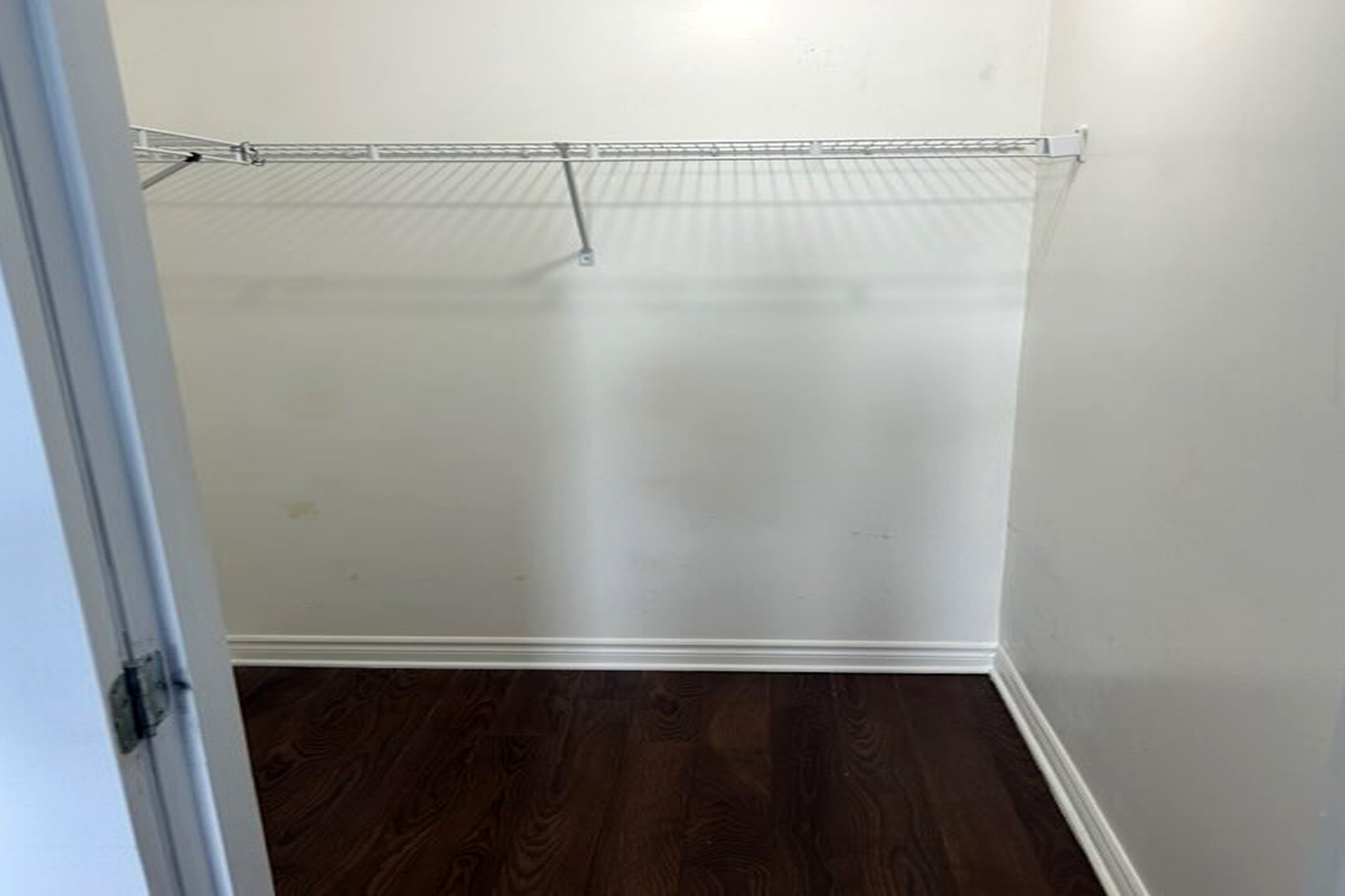
Parking
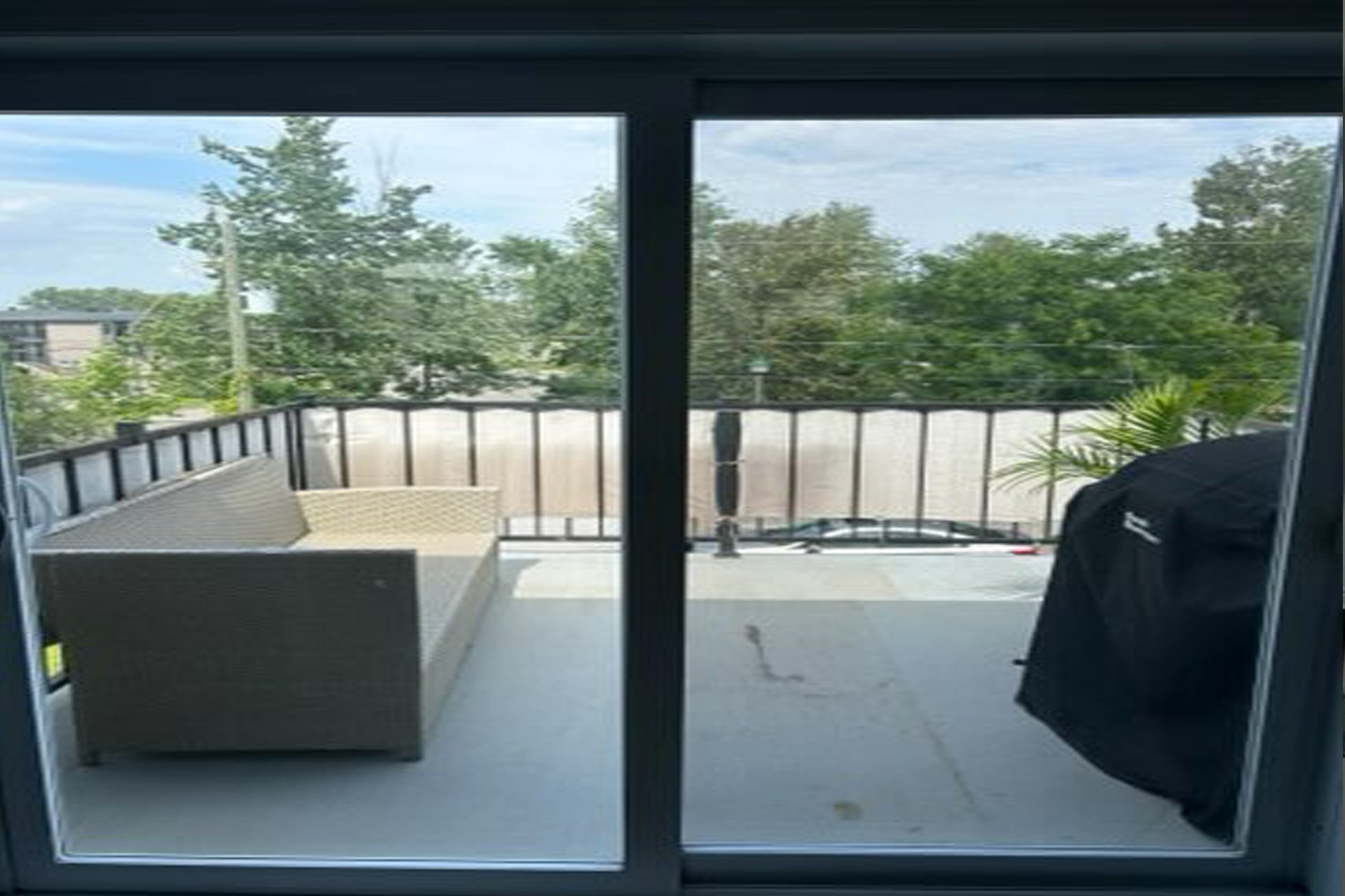
Hallway
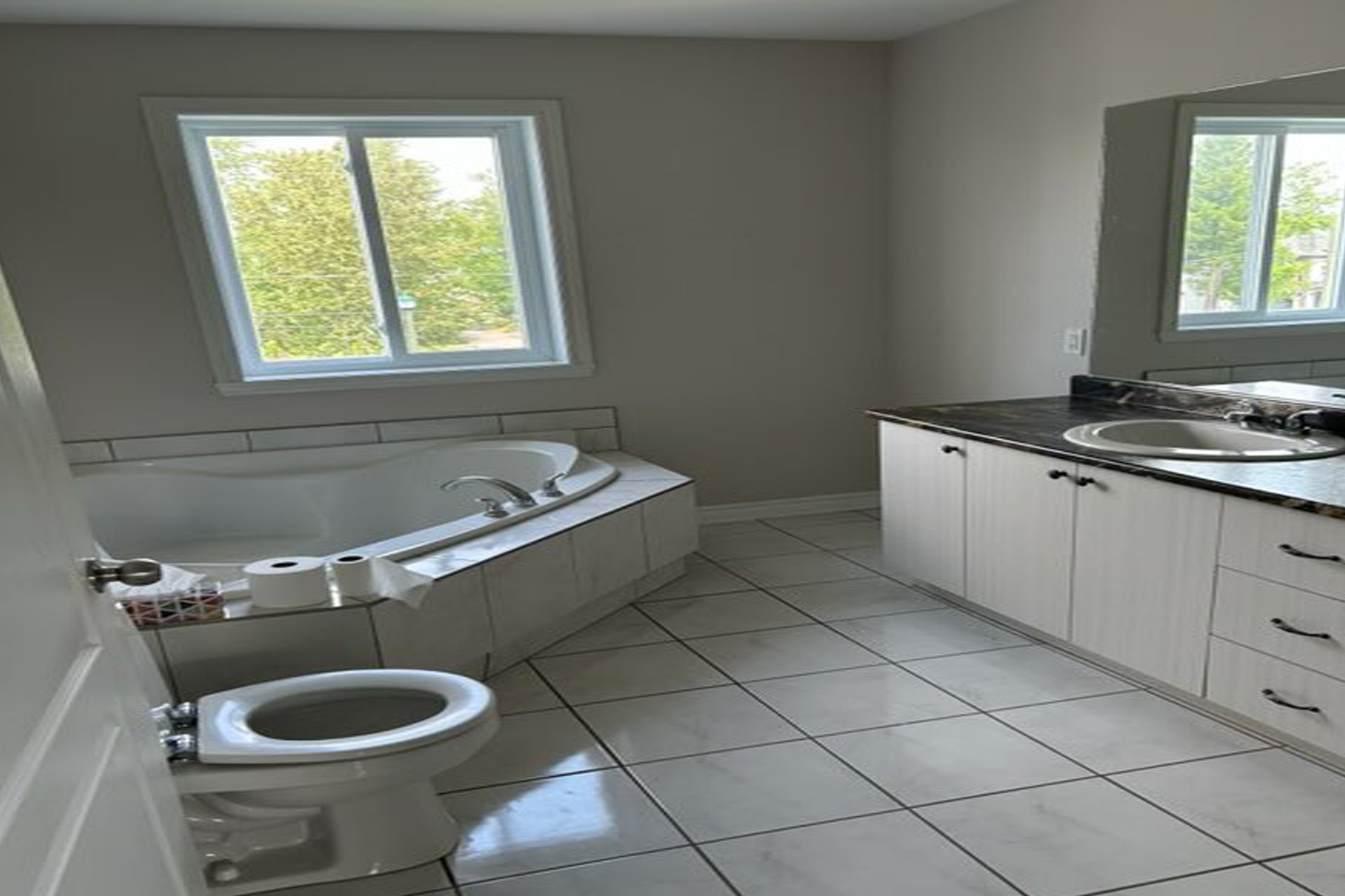
Living room
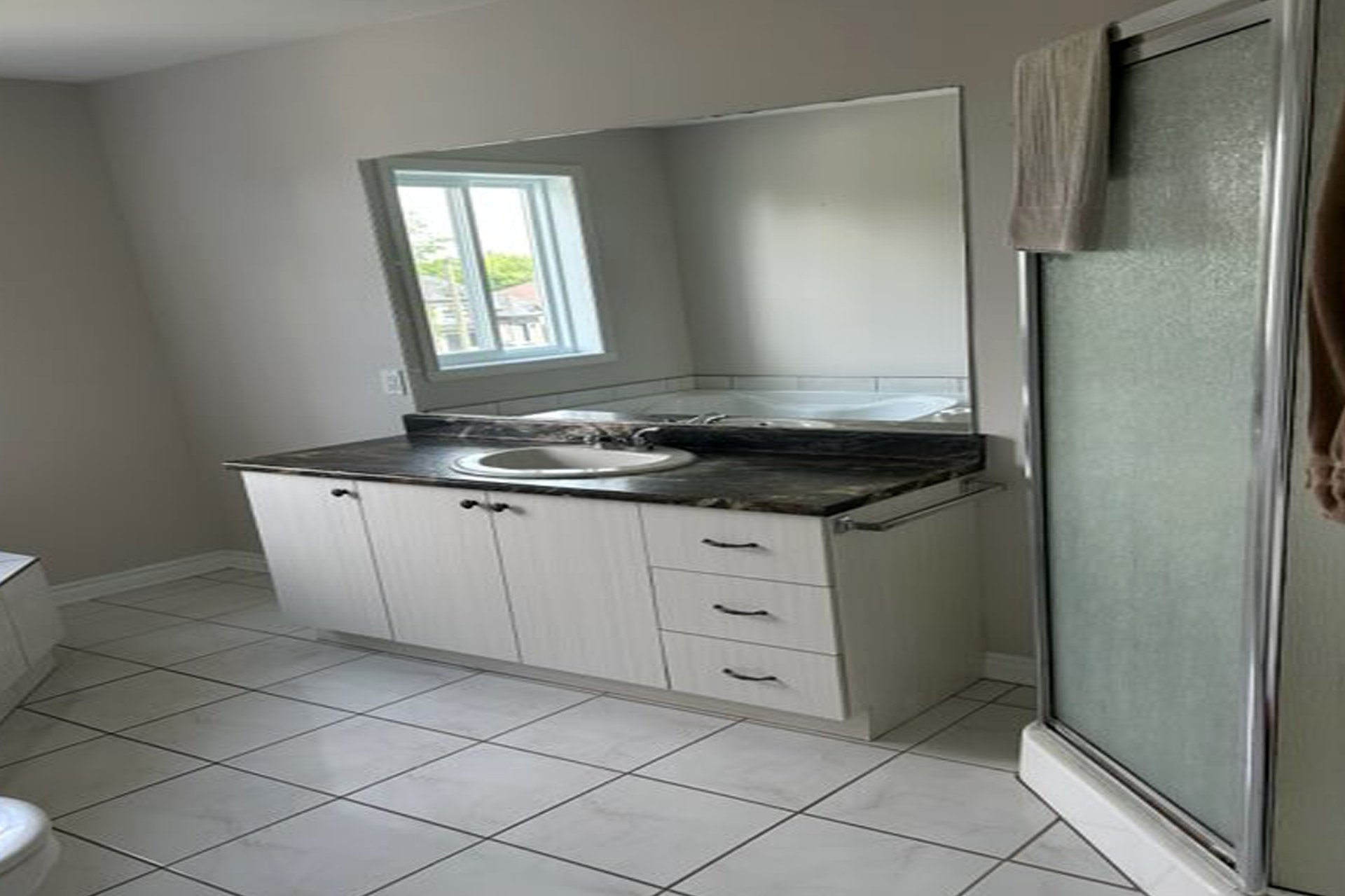
Living room
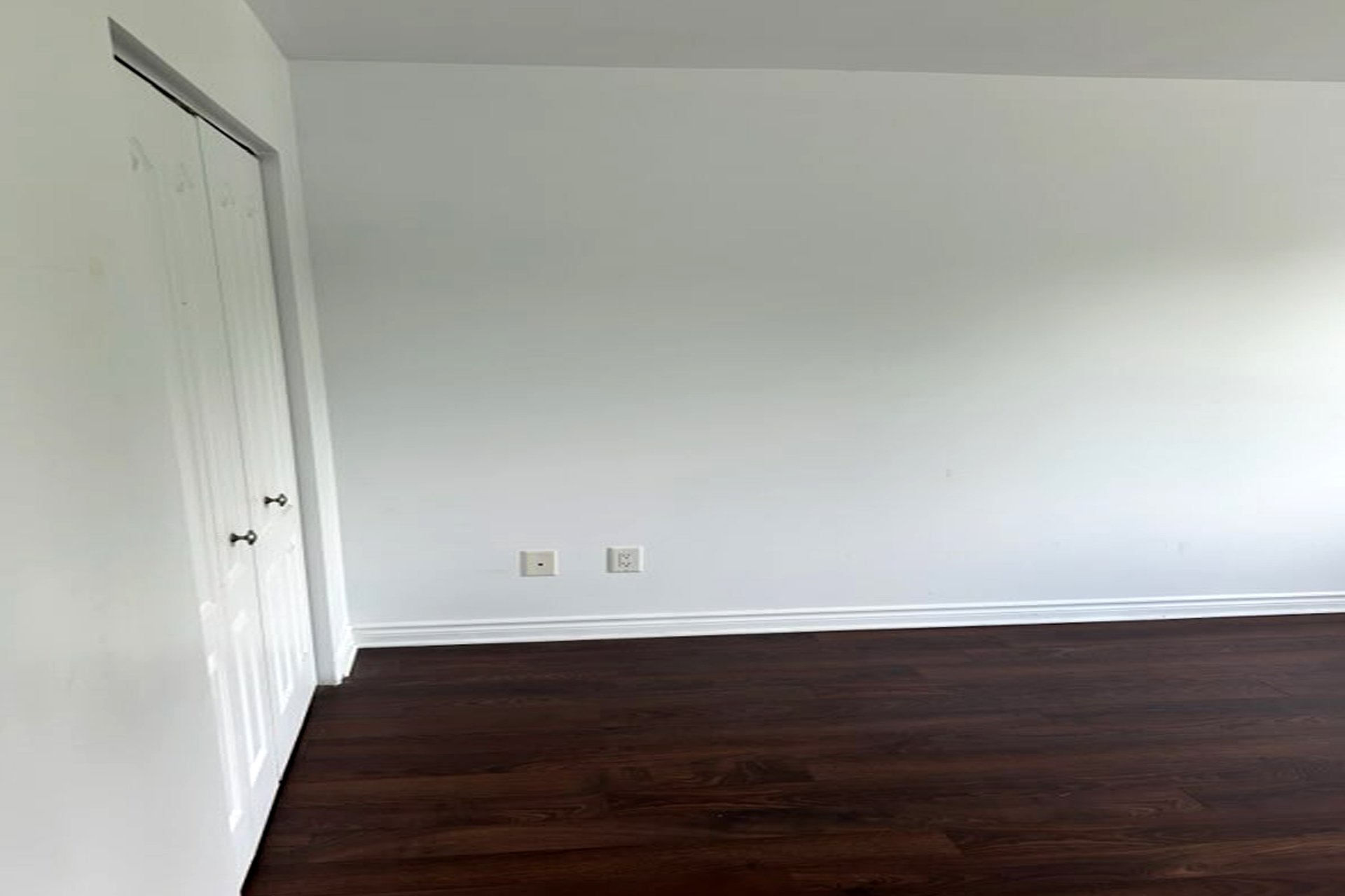
Living room
|
|
Description
2-bedroom condo for rent in Mirabel (St-Janvier): modern space, private balcony, large storage. Ideal location close to Outlets, the ICAR circuit and parks. Quiet neighborhood, close to everything. Ideal for couples, small families or roommates!
***LARGE 4 1/2 FOR RENT IN MIRABEL***
Magnificent apartment for rent located at 18659 Rue
Hubert-Aquin, in the peaceful Saint-Janvier district of
Mirabel. Offering two large, bright bedrooms, a full
bathroom and ample storage space, this accommodation is
ideal for a couple, a small family or roommates. The
private balcony is ideal for enjoying sunny days or
relaxing in the evening.
Inside, you'll appreciate dark-colored floors, a welcoming
open-plan living space, and a functional kitchen. The
clever layout maximizes every square meter, creating a warm
and welcoming atmosphere.
The neighborhood is renowned for its tranquility while
being close to everything: Premium Outlets Montreal, ICAR
circuit, schools, parks, restaurants and nature trails.
Bois-de-Belle-Rivière Park is nearby for outdoor
enthusiasts, and quick access to the highway makes travel
to Montreal easy.
A unique opportunity to live in a modern, well-located
apartment in the heart of a growing area. Plan your visit
now!
*RENTAL CONDITIONS:
- Non-smoker (cigarettes and cannabis)
- No animals (domestic and others);
- Liability insurance for the tenant of 2 million will have
to be produced before the tenant occupies the premises
- Any subletting (short or long term) is prohibited without
the owner's agreement.
Magnificent apartment for rent located at 18659 Rue
Hubert-Aquin, in the peaceful Saint-Janvier district of
Mirabel. Offering two large, bright bedrooms, a full
bathroom and ample storage space, this accommodation is
ideal for a couple, a small family or roommates. The
private balcony is ideal for enjoying sunny days or
relaxing in the evening.
Inside, you'll appreciate dark-colored floors, a welcoming
open-plan living space, and a functional kitchen. The
clever layout maximizes every square meter, creating a warm
and welcoming atmosphere.
The neighborhood is renowned for its tranquility while
being close to everything: Premium Outlets Montreal, ICAR
circuit, schools, parks, restaurants and nature trails.
Bois-de-Belle-Rivière Park is nearby for outdoor
enthusiasts, and quick access to the highway makes travel
to Montreal easy.
A unique opportunity to live in a modern, well-located
apartment in the heart of a growing area. Plan your visit
now!
*RENTAL CONDITIONS:
- Non-smoker (cigarettes and cannabis)
- No animals (domestic and others);
- Liability insurance for the tenant of 2 million will have
to be produced before the tenant occupies the premises
- Any subletting (short or long term) is prohibited without
the owner's agreement.
Inclusions: Light fixtures.
Exclusions : Electricity, heating and hot water.
| BUILDING | |
|---|---|
| Type | Apartment |
| Style | Semi-detached |
| Dimensions | 0x0 |
| Lot Size | 0 |
| EXPENSES | |
|---|---|
| Other taxes | $ 0 / year |
| Water taxes | $ 0 / year |
| Municipal Taxes | $ 0 / year |
| School taxes | $ 0 / year |
| Utilities taxes | $ 0 / year |
|
ROOM DETAILS |
|||
|---|---|---|---|
| Room | Dimensions | Level | Flooring |
| Living room | 14.3 x 12.7 P | 2nd Floor | Floating floor |
| Dining room | 12.7 x 10.0 P | 2nd Floor | Floating floor |
| Kitchen | 10.3 x 10.0 P | 2nd Floor | Floating floor |
| Primary bedroom | 14.6 x 12.3 P | 2nd Floor | Floating floor |
| Bedroom | 11.6 x 10.2 P | 2nd Floor | Floating floor |
| Bathroom | 12.0 x 3.0 P | 2nd Floor | Ceramic tiles |
|
CHARACTERISTICS |
|
|---|---|
| Driveway | Asphalt |
| Roofing | Asphalt shingles |
| Proximity | Bicycle path, Cegep, Daycare centre, Elementary school, Highway, Hospital, Park - green area, Public transport |
| Heating system | Electric baseboard units |
| Heating energy | Electricity |
| Topography | Flat |
| Window type | Hung, Sliding |
| Landscaping | Landscape |
| Sewage system | Municipal sewer |
| Water supply | Municipality |
| Restrictions/Permissions | No pets allowed |
| View | Panoramic |
| Windows | PVC |
| Zoning | Residential |
| Siding | Stone, Vinyl |