3579 Av. Kawartha, Laval (Fabreville), QC H7P4N5 $898,000
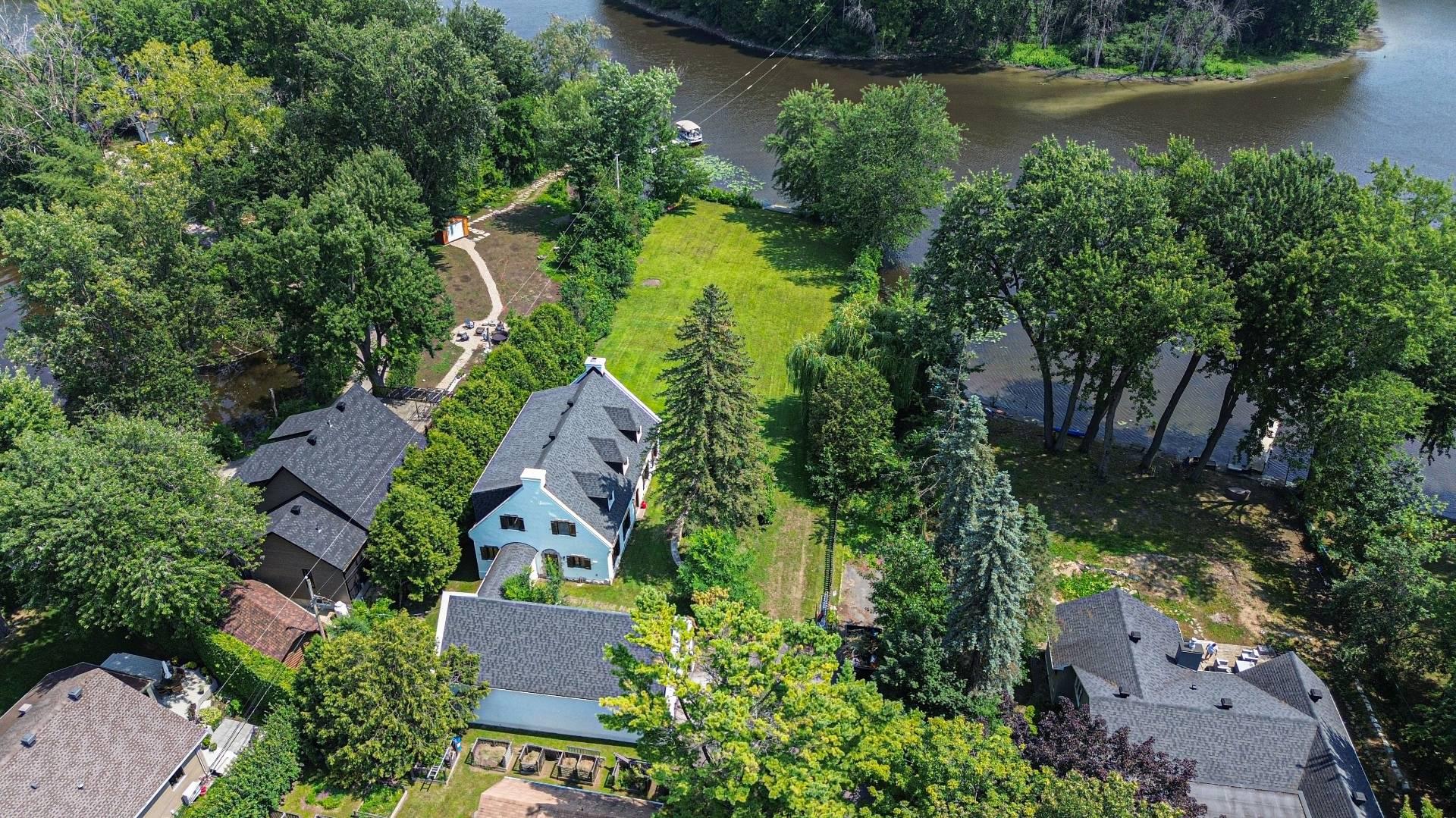
Overall View
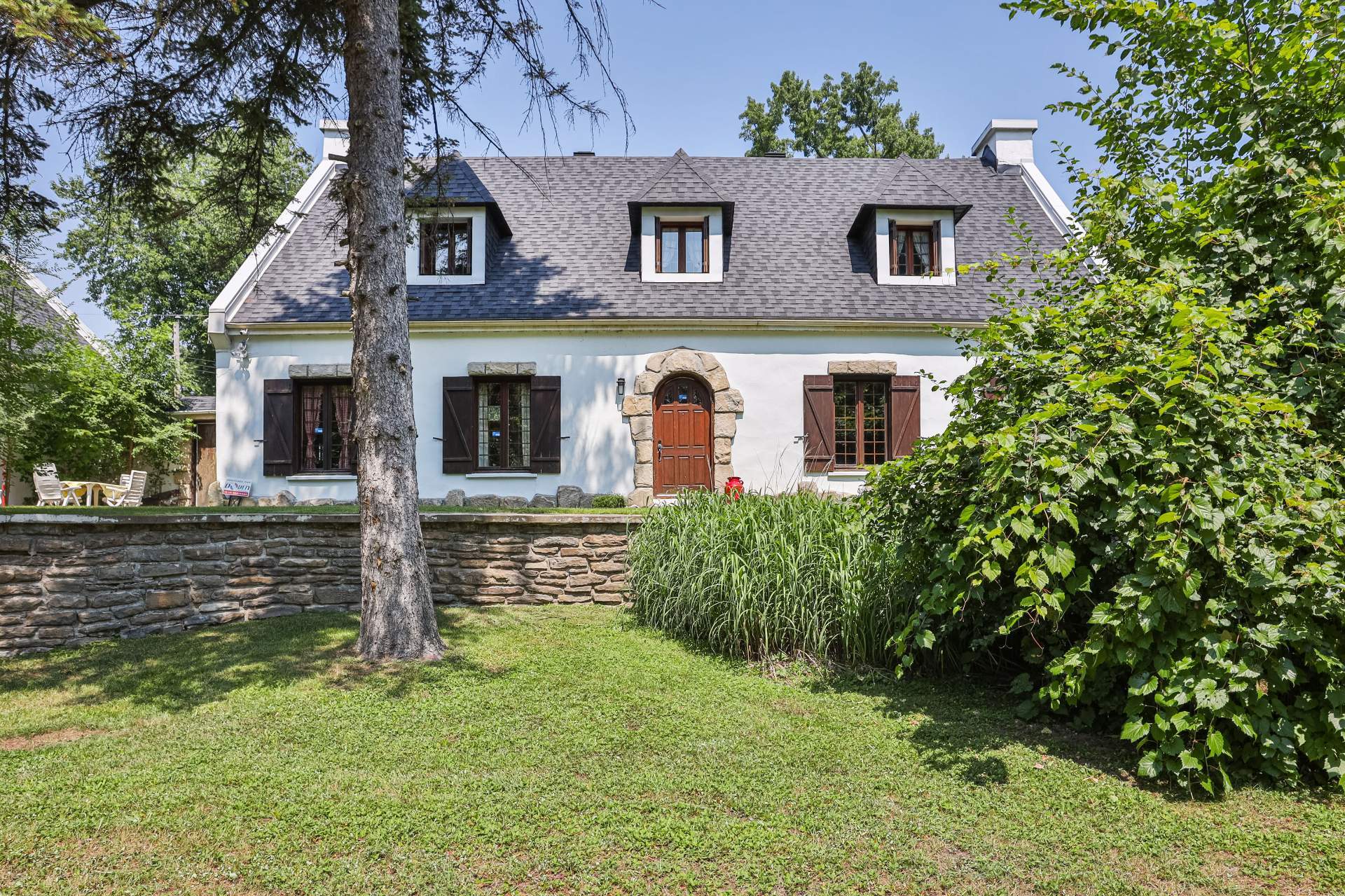
Frontage
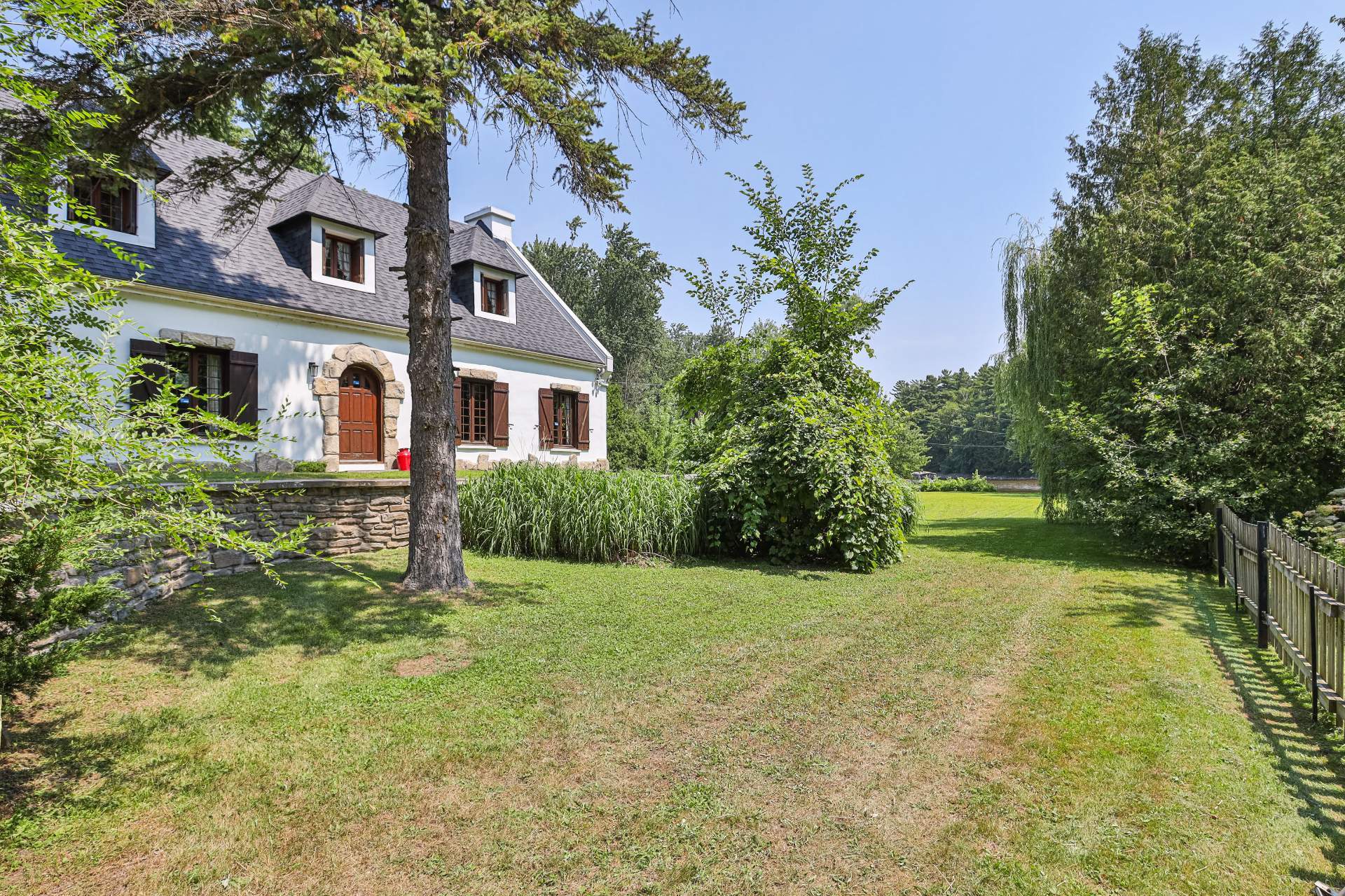
Frontage

Exterior entrance
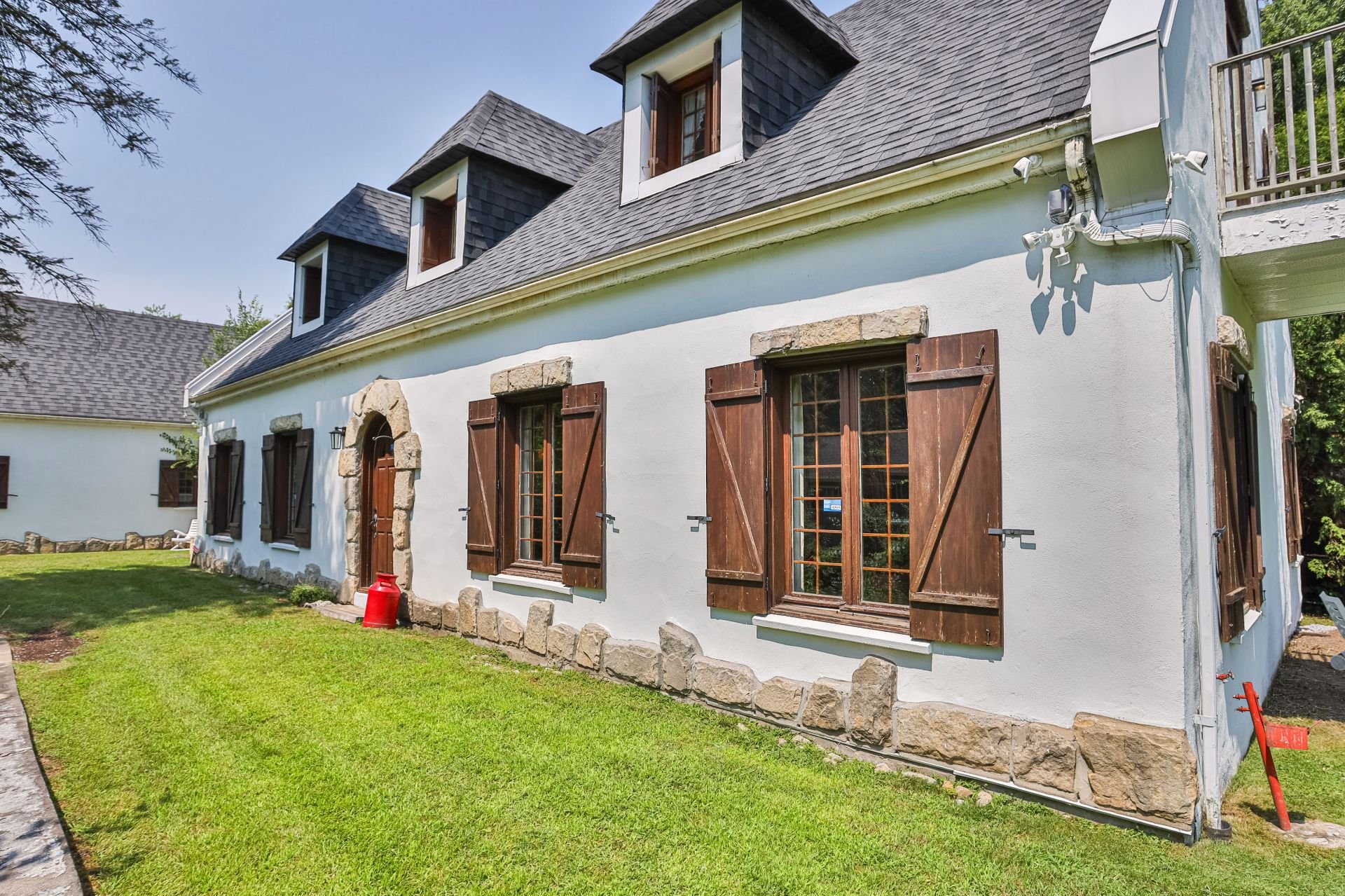
Exterior entrance

Exterior
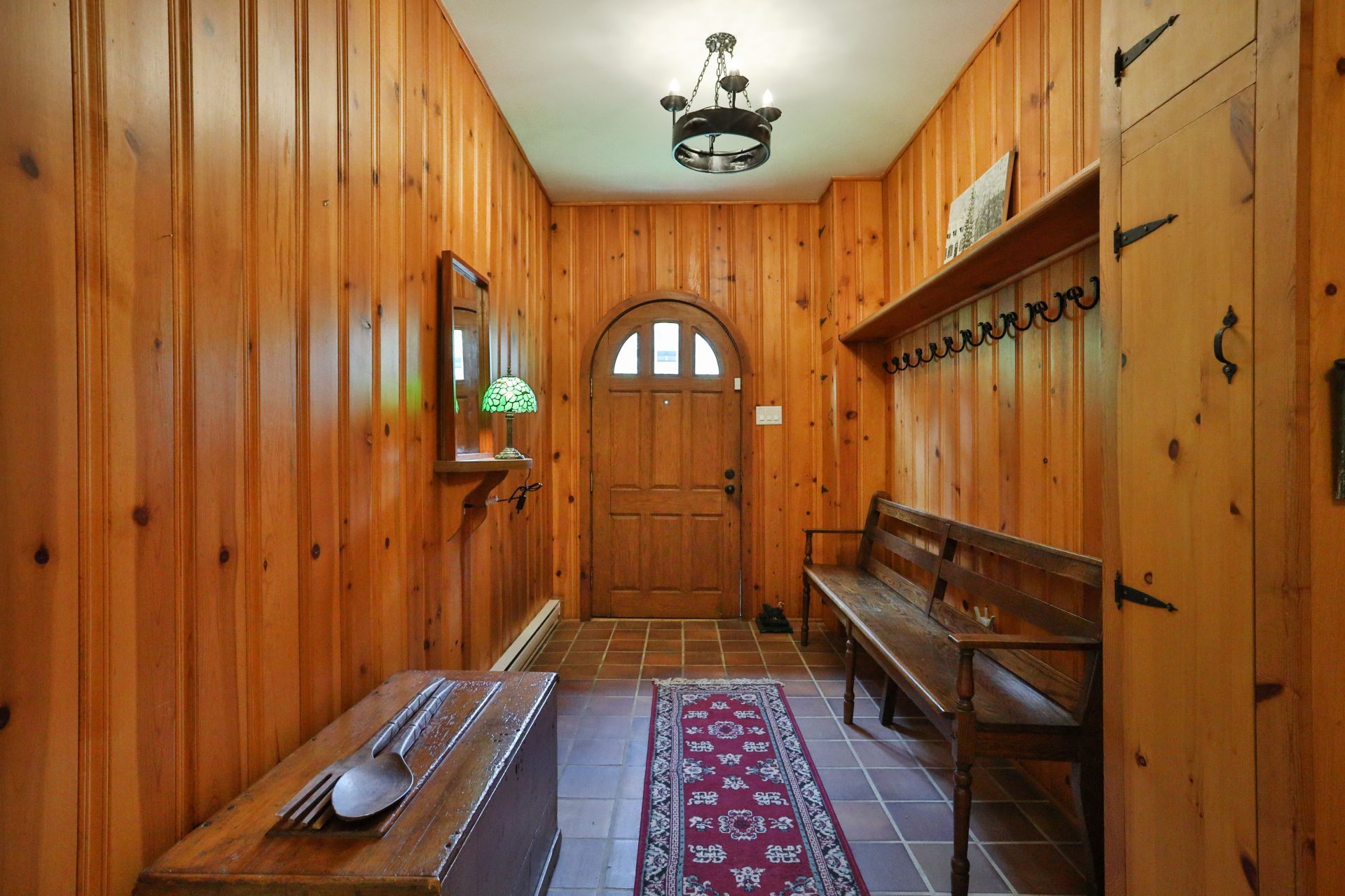
Hallway

Hallway
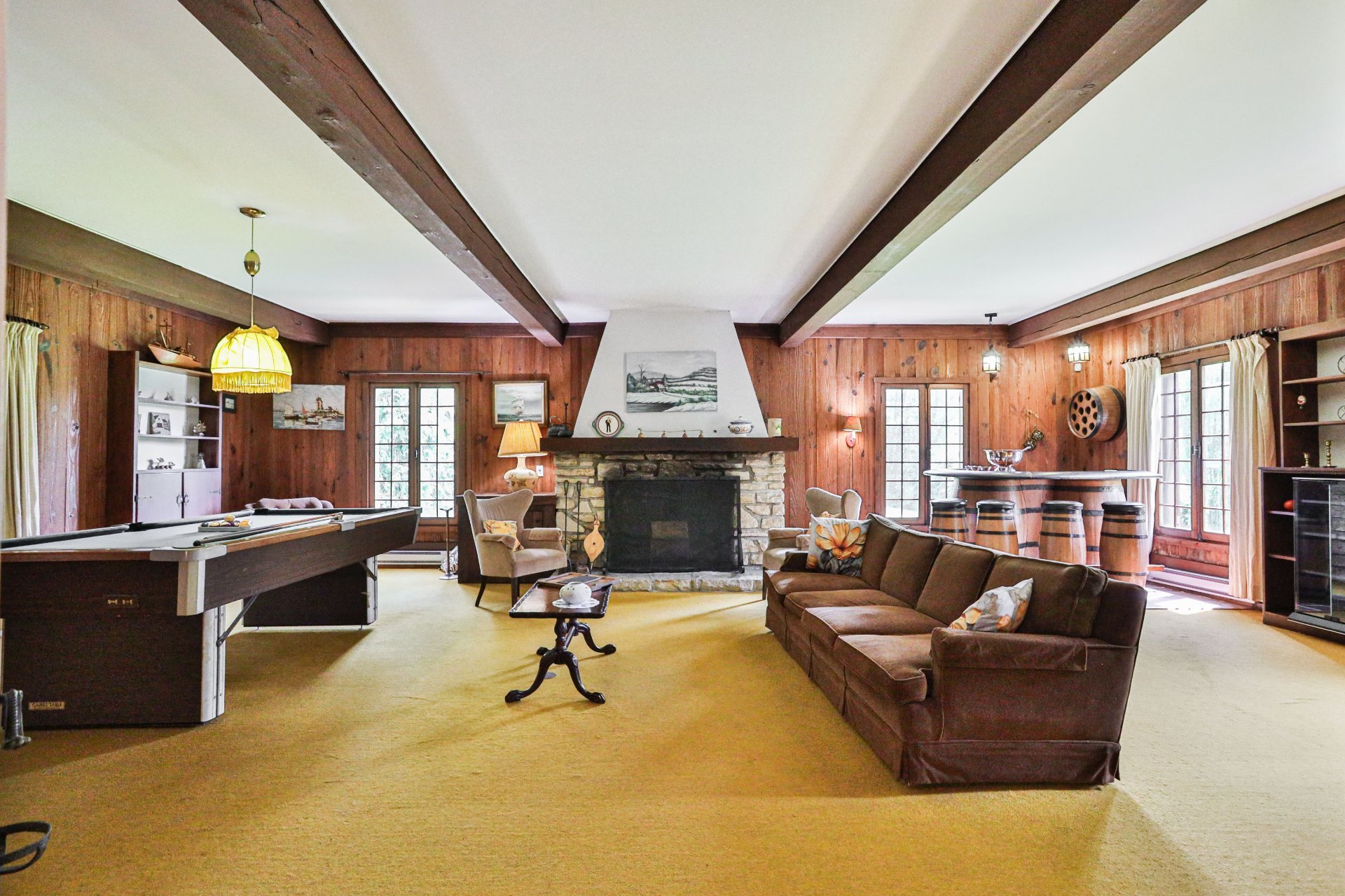
Living room
|
|
Description
A rare opportunity not to be missed. This property is located at the tip of a peninsula on the magnificent Mille-Îles River. Enjoy a peaceful and enchanting lifestyle on a vast waterfront lot of over 30,000 sq. ft. in a highly desirable neighborhood. With timeless charm inspired by both Brittany and Québec, this home is ideal for nature lovers and those seeking tranquility. A true gem, ready to be enhanced to your taste and transformed into an exceptional property. All of this in a coveted location with access to the prestigious private Club de la Ferme Sainte-Thérèse and the Ste-Rose Golf Club
A rare opportunity in Fabreville -- A prime property with a
privileged waterfront location.
Treat yourself to a peaceful and enchanting lifestyle on a
vast lot of over 30,000 sq. ft. in a highly desirable area.
This property, with its unique character inspired by both
Brittany and Québec, is perfect for lovers of nature,
water, and tranquility.
It offers:
* 5 spacious bedrooms
* A spacious living area combining both the living room and
family room, featuring a beautiful fireplace that creates a
warm and inviting atmosphere.* 2 full bathrooms + 1 powder
room
* A large bright attic above the garage
* A convenient laundry area
* A large garage that can accommodate your boat for winter
storage
* A concrete boat launch directly on the property
This home offers a solid structure and authentic charm with
plenty of character -- the ideal canvas to create the home
of your dreams.
privileged waterfront location.
Treat yourself to a peaceful and enchanting lifestyle on a
vast lot of over 30,000 sq. ft. in a highly desirable area.
This property, with its unique character inspired by both
Brittany and Québec, is perfect for lovers of nature,
water, and tranquility.
It offers:
* 5 spacious bedrooms
* A spacious living area combining both the living room and
family room, featuring a beautiful fireplace that creates a
warm and inviting atmosphere.* 2 full bathrooms + 1 powder
room
* A large bright attic above the garage
* A convenient laundry area
* A large garage that can accommodate your boat for winter
storage
* A concrete boat launch directly on the property
This home offers a solid structure and authentic charm with
plenty of character -- the ideal canvas to create the home
of your dreams.
Inclusions: All movable property located in the property is part of the sale.
Exclusions : Certain frames, ornaments, dishes and lamps are excluded from the sale.
| BUILDING | |
|---|---|
| Type | Two or more storey |
| Style | Detached |
| Dimensions | 28.78x9.81 M |
| Lot Size | 2818.9 MC |
| EXPENSES | |
|---|---|
| Municipal Taxes (2025) | $ 5508 / year |
| School taxes (2025) | $ 682 / year |
|
ROOM DETAILS |
|||
|---|---|---|---|
| Room | Dimensions | Level | Flooring |
| Hallway | 26.9 x 6.9 P | Ground Floor | Ceramic tiles |
| Living room | 30.8 x 22.9 P | Ground Floor | Carpet |
| Dining room | 18.5 x 10.10 P | Ground Floor | Ceramic tiles |
| Kitchen | 16.9 x 9.8 P | Ground Floor | Ceramic tiles |
| Washroom | 6.9 x 3.5 P | Ground Floor | Ceramic tiles |
| Bathroom | 9.10 x 4.5 P | Ground Floor | Ceramic tiles |
| Laundry room | 13.11 x 5.1 P | Ground Floor | Ceramic tiles |
| Bedroom | 11.10 x 10.10 P | Ground Floor | Carpet |
| Primary bedroom | 21.1 x 16.1 P | 2nd Floor | Carpet |
| Bedroom | 19.7 x 16.1 P | 2nd Floor | Carpet |
| Bedroom | 19.6 x 11.3 P | 2nd Floor | Carpet |
| Bedroom | 21.4 x 11.3 P | 2nd Floor | Carpet |
| Bathroom | 10.5 x 9.7 P | 2nd Floor | Ceramic tiles |
| Workshop | 51.9 x 29.8 P | Basement | Concrete |
|
CHARACTERISTICS |
|
|---|---|
| Water supply | Artesian well |
| Driveway | Asphalt, Double width or more |
| Roofing | Asphalt shingles |
| Garage | Attached, Heated, Other, Tandem |
| Proximity | Bicycle path, Cross-country skiing, Daycare centre, Elementary school, Golf, High school, Highway, Park - green area, Public transport |
| Distinctive features | Cul-de-sac, Navigable, No neighbours in the back, Water access, Waterfront |
| Heating system | Electric baseboard units |
| Heating energy | Electricity |
| Parking | Garage, Outdoor |
| Landscaping | Landscape |
| View | Panoramic, Water |
| Foundation | Poured concrete |
| Sewage system | Purification field, Septic tank |
| Zoning | Residential |
| Topography | Sloped |
| Basement | Unfinished |
| Windows | Wood |
| Hearth stove | Wood fireplace |