3805 Rue Antoine Blondin, Laval (Laval-Ouest), QC H7R5Z7 $599,900
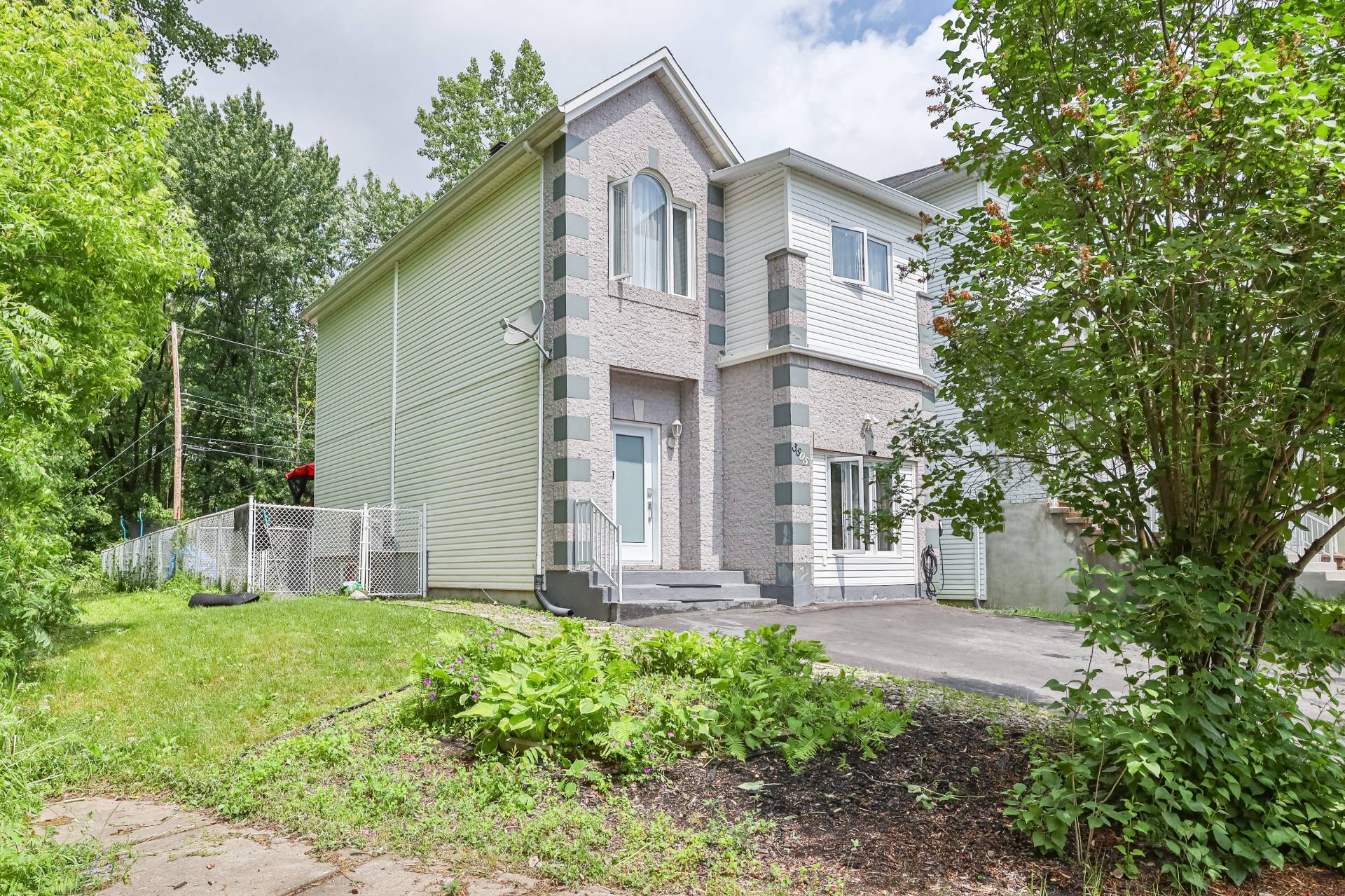
Frontage
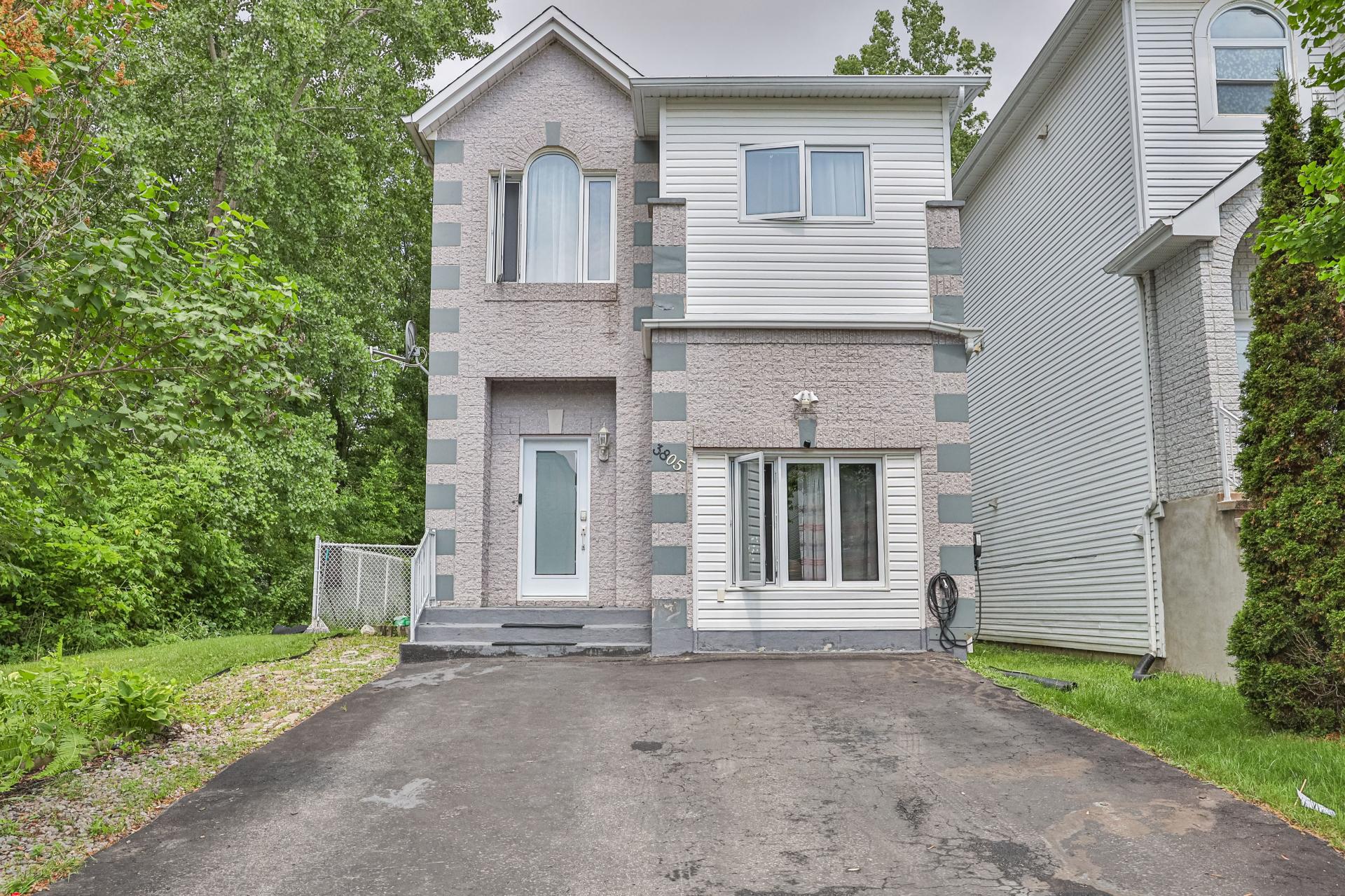
Frontage
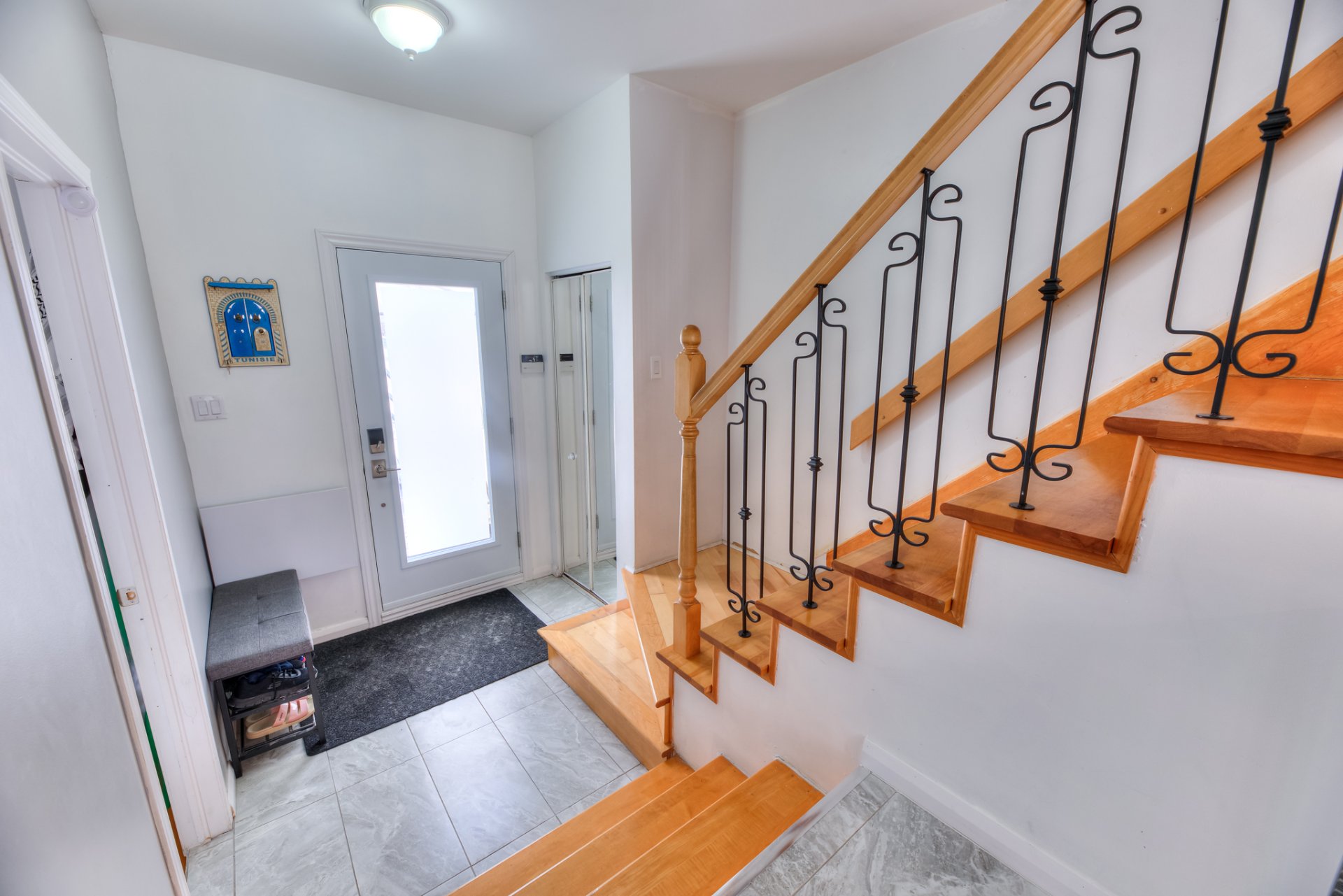
Hallway
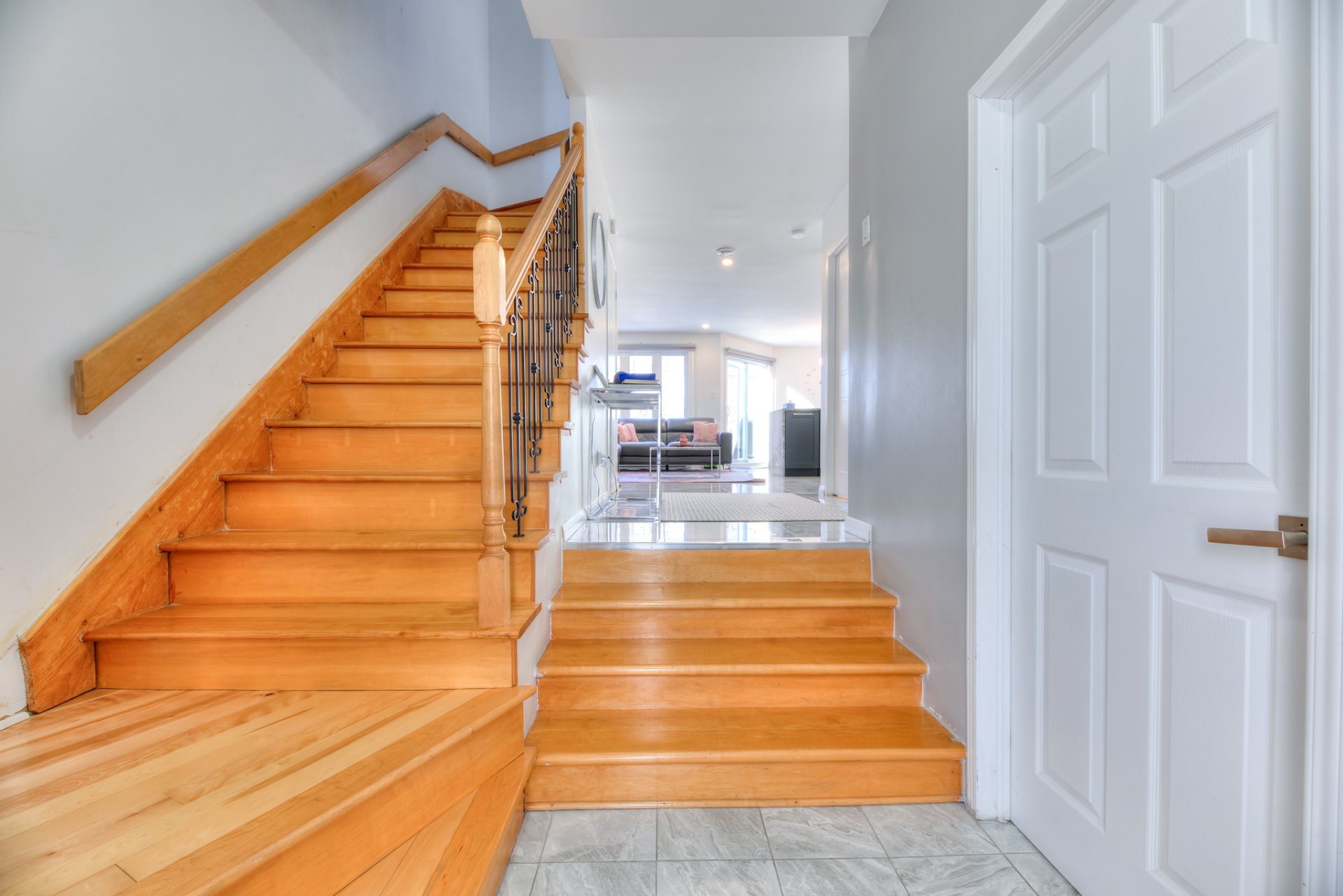
Hallway
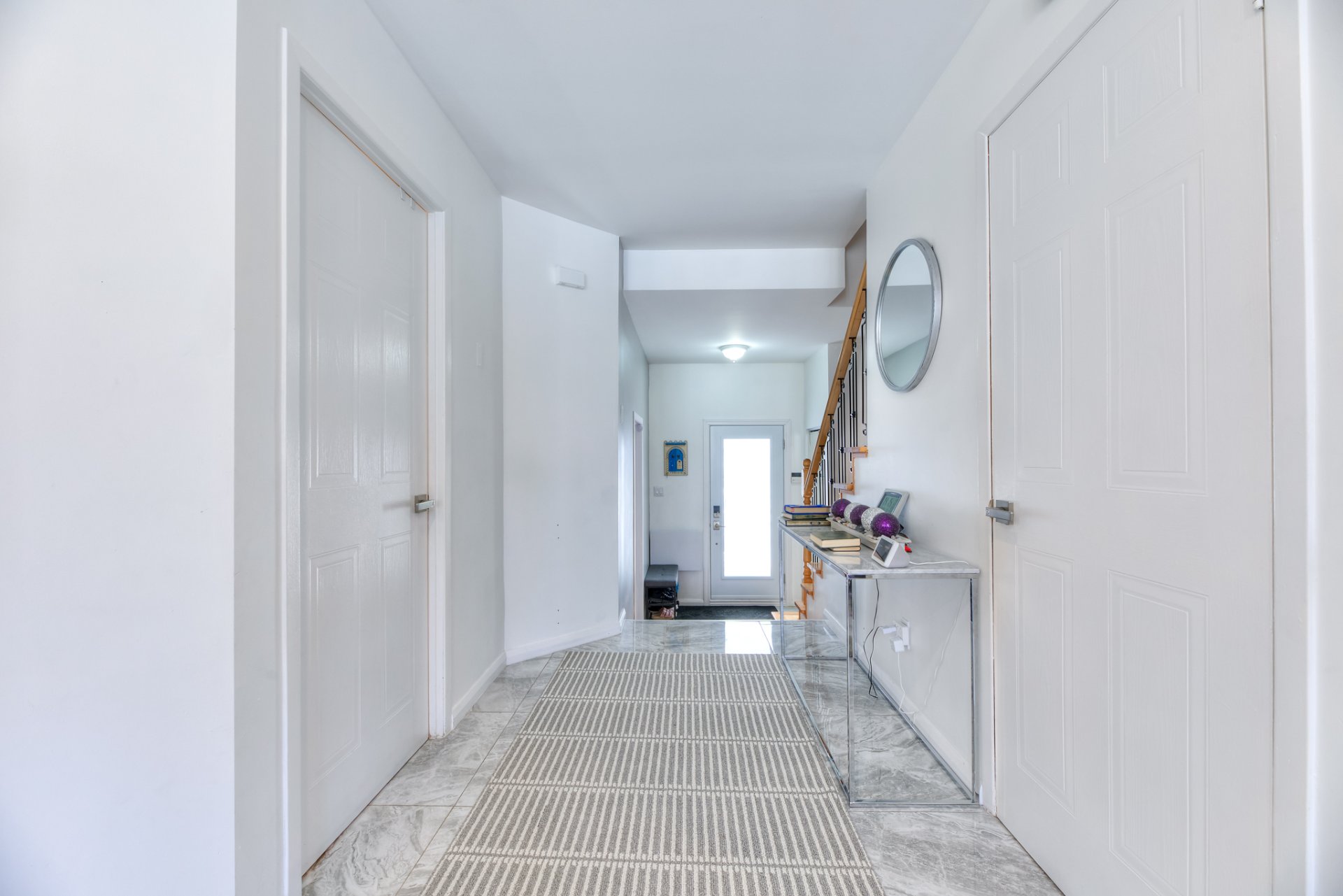
Corridor
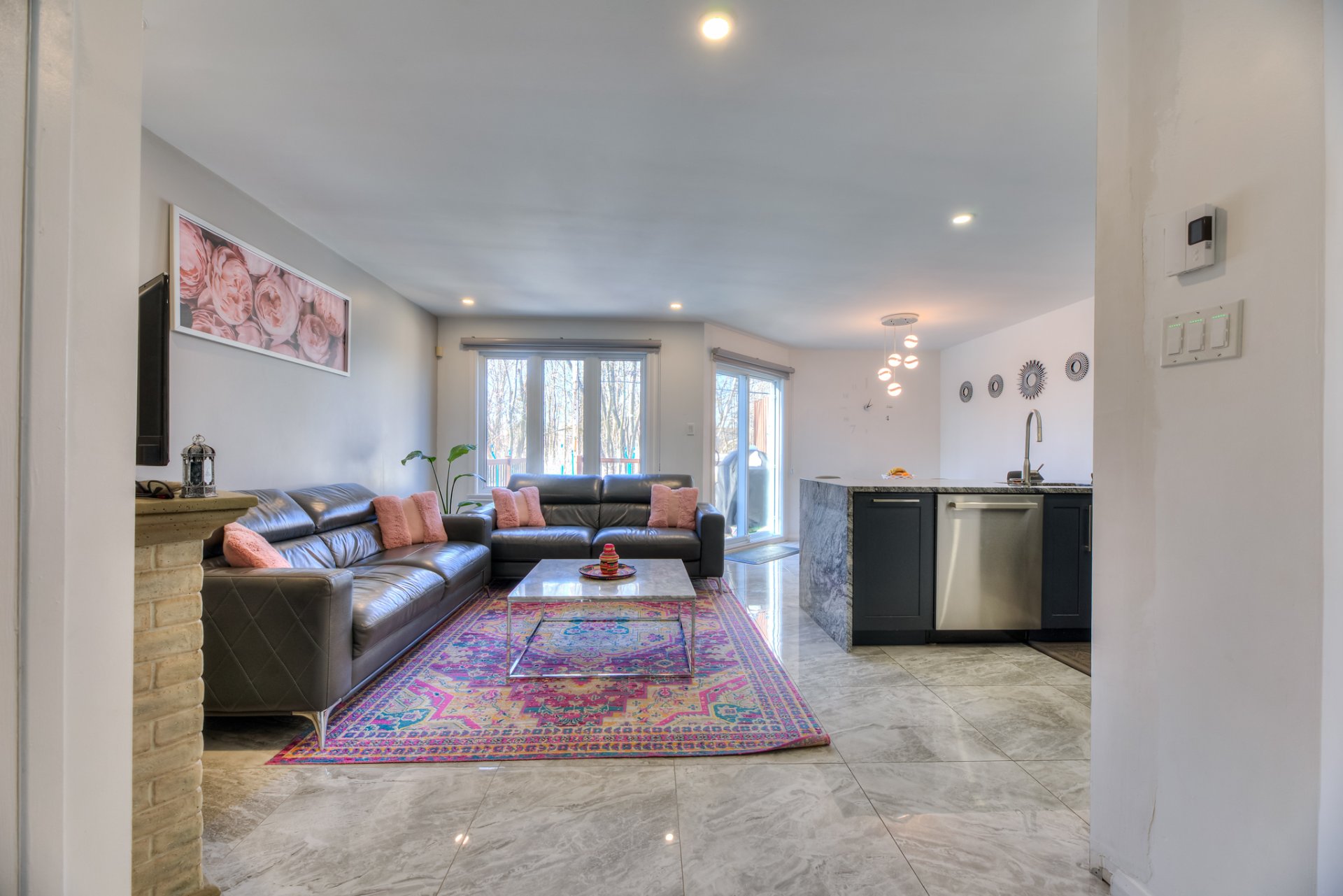
Living room
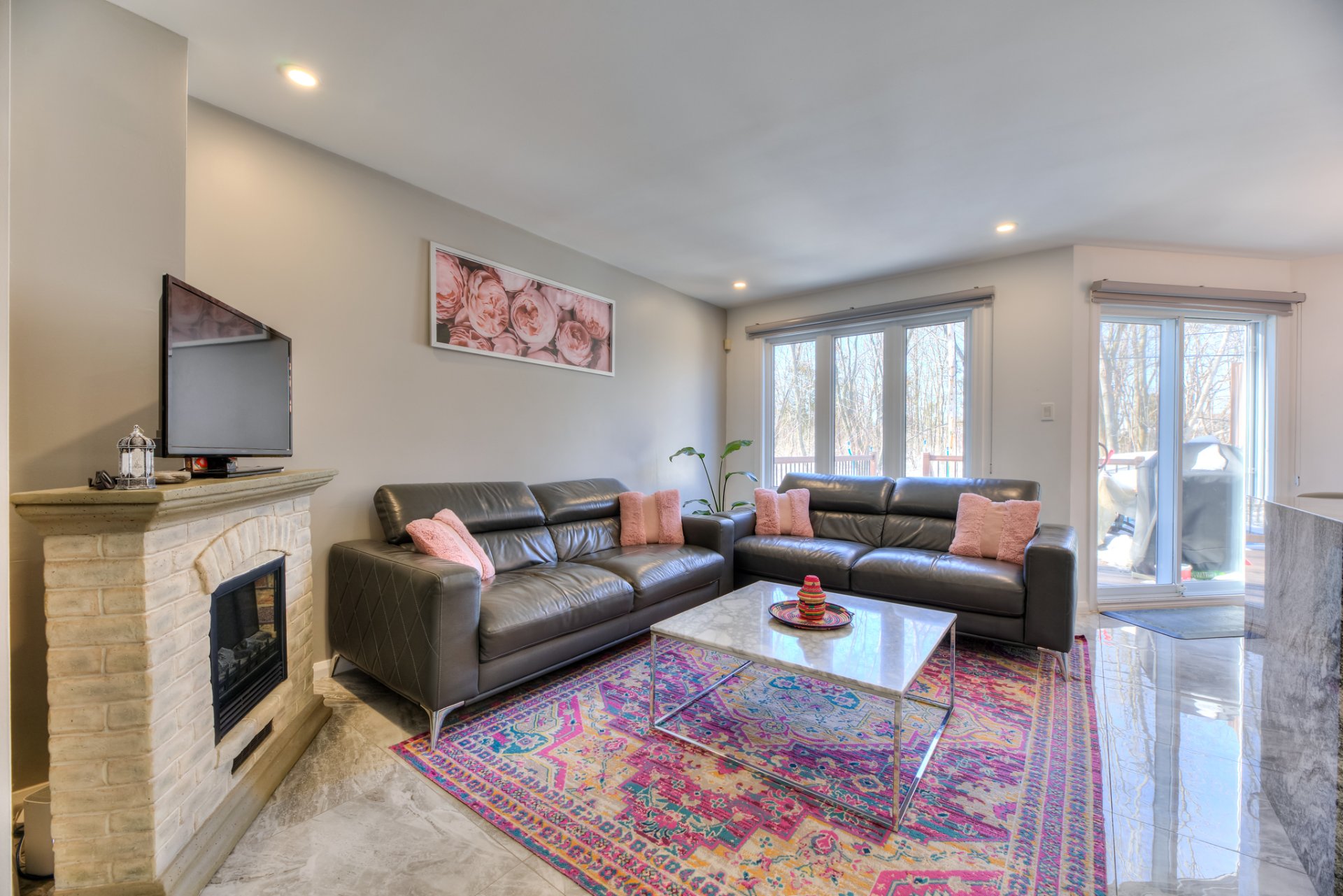
Living room
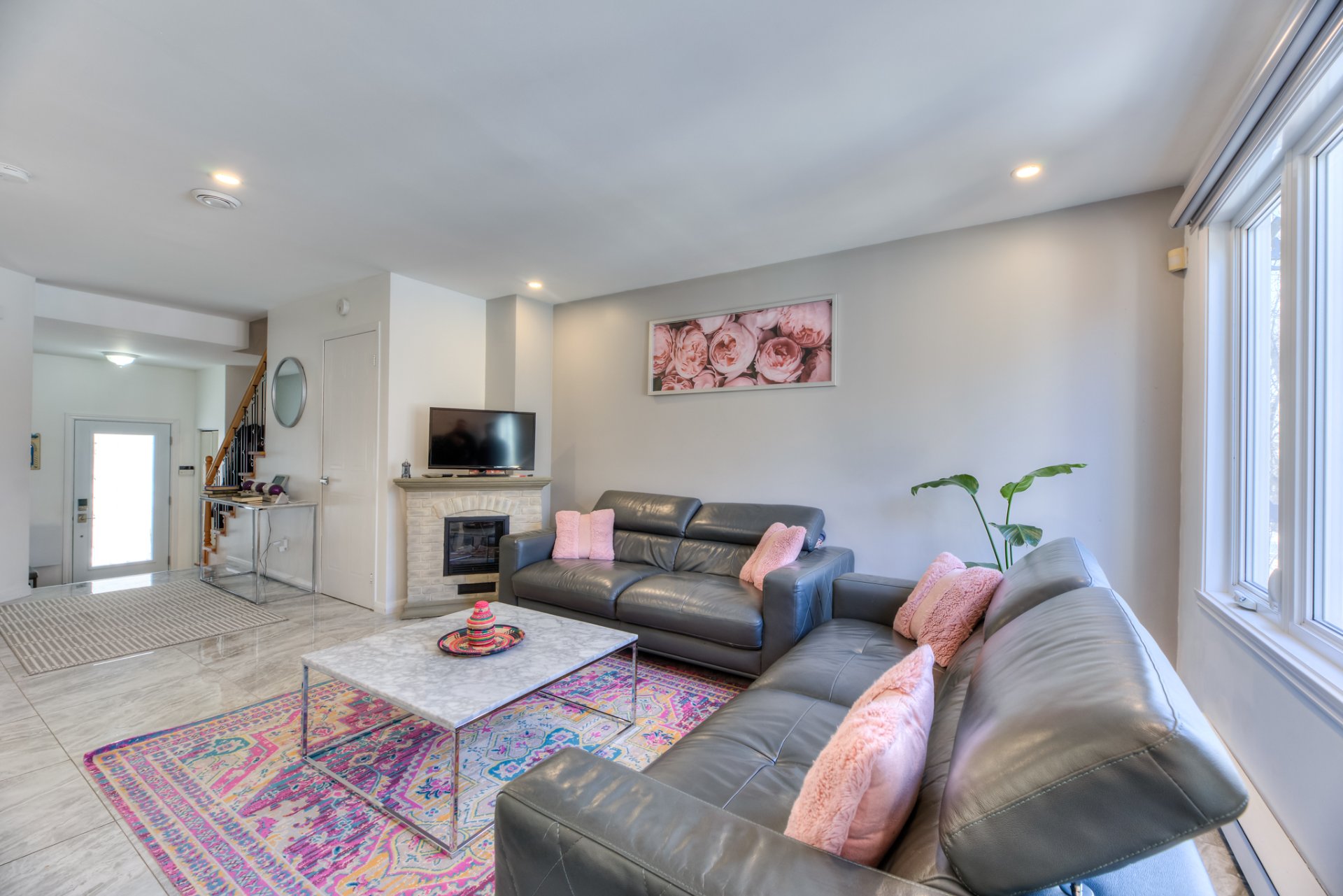
Living room
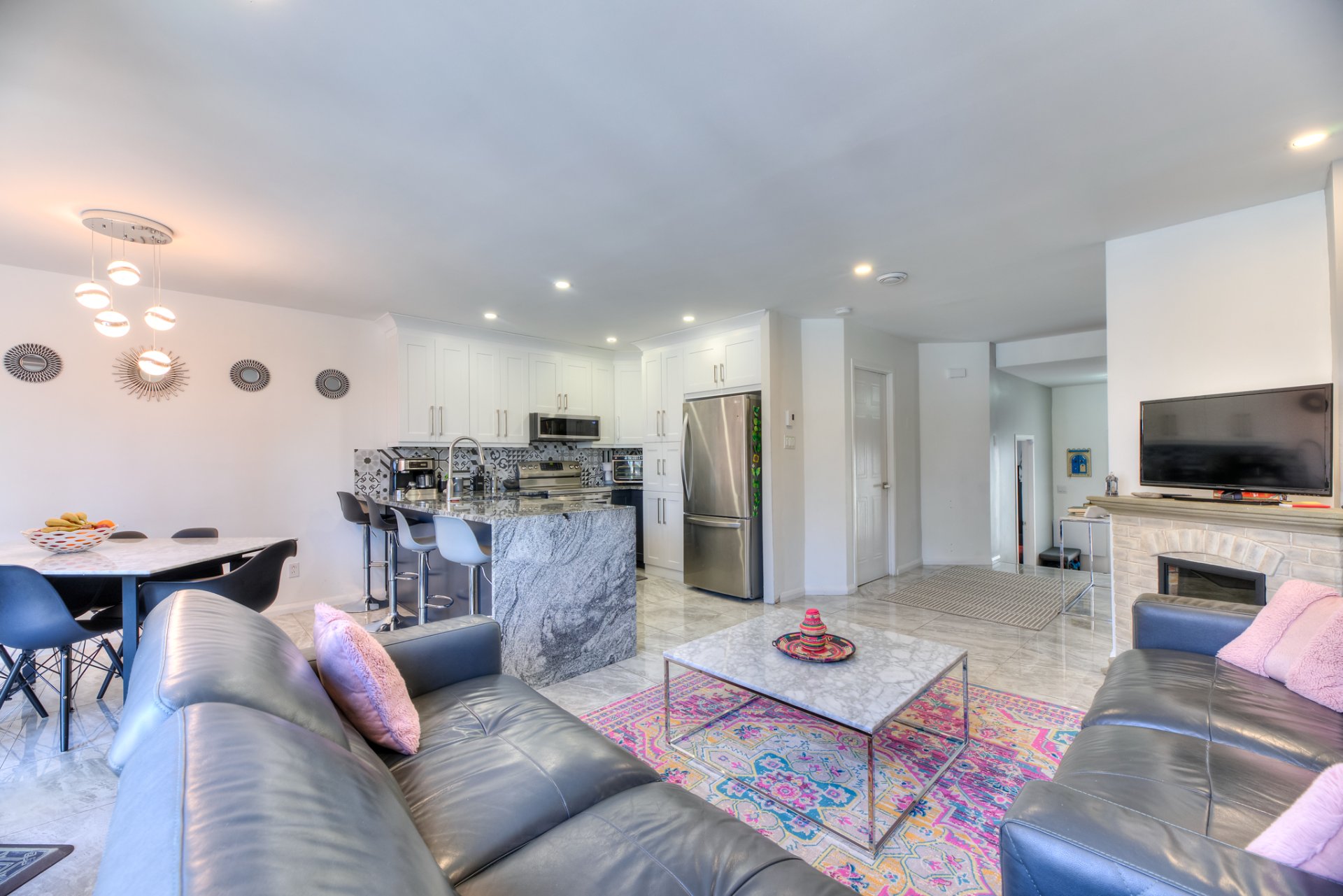
Living room
|
|
Description
Nestled on a quiet cul-de-sac in Laval-Ouest, this stunning two-story home boasts remarkable privacy, with no neighbors behind or to the left, and bordered by a magnificent wooded area. The open-concept main floor seamlessly connects the kitchen, living room, and dining room, creating an ideal space for entertaining. The garage has been converted into a multipurpose room, currently used as a bedroom. Upstairs, the spacious master bedroom boasts a light-filled den or office area, as well as an elegant bathroom with a freestanding bathtub. The basement offers a spacious family room.
***MAGNIFICENT TWO-STOREY HOUSE IN LAVAL-OUEST***
Nestled in the heart of a peaceful cul-de-sac in the
charming Laval-Ouest area, this magnificent two-story house
offers an exceptional living environment, combining
tranquility, privacy, and nature.
With no neighbors behind or to the left, and bordered by a
splendid wooded area, it invites you to savor the
tranquility of a preserved environment. Upon entering, the
open-concept ground floor captivates with its fluid and
bright layout, where the modern kitchen blends perfectly
with the cozy living room and inviting dining room--an
ideal space for entertaining family and friends.
The garage, cleverly converted into a multifunctional room,
is currently used as a bedroom but can also be used as an
office, playroom, or workshop, depending on your needs.
Upstairs, the spacious master bedroom is a true haven of
peace. It includes a den or office area bathed in natural
light, perfect for a reading or remote work space, as well
as a sumptuous en-suite bathroom, complete with a
freestanding bathtub that invites relaxation.
The basement completes this home with a spacious family
room, ideal for movie nights, relaxation, or a play area
for the children.
Hurry! Call me for a visit!
Nestled in the heart of a peaceful cul-de-sac in the
charming Laval-Ouest area, this magnificent two-story house
offers an exceptional living environment, combining
tranquility, privacy, and nature.
With no neighbors behind or to the left, and bordered by a
splendid wooded area, it invites you to savor the
tranquility of a preserved environment. Upon entering, the
open-concept ground floor captivates with its fluid and
bright layout, where the modern kitchen blends perfectly
with the cozy living room and inviting dining room--an
ideal space for entertaining family and friends.
The garage, cleverly converted into a multifunctional room,
is currently used as a bedroom but can also be used as an
office, playroom, or workshop, depending on your needs.
Upstairs, the spacious master bedroom is a true haven of
peace. It includes a den or office area bathed in natural
light, perfect for a reading or remote work space, as well
as a sumptuous en-suite bathroom, complete with a
freestanding bathtub that invites relaxation.
The basement completes this home with a spacious family
room, ideal for movie nights, relaxation, or a play area
for the children.
Hurry! Call me for a visit!
Inclusions: Light fixtures, microwave hood, air exchanger, electronic lock, heated above-ground pool, shed, electric fireplace in the basement, blinds.
Exclusions : Curtains
| BUILDING | |
|---|---|
| Type | Two or more storey |
| Style | Detached |
| Dimensions | 44x20 P |
| Lot Size | 3654.34 PC |
| EXPENSES | |
|---|---|
| Municipal Taxes (2025) | $ 3347 / year |
| School taxes (2025) | $ 339 / year |
|
ROOM DETAILS |
|||
|---|---|---|---|
| Room | Dimensions | Level | Flooring |
| Hallway | 6.0 x 6.0 P | Ground Floor | Ceramic tiles |
| Living room | 14.4 x 9.3 P | Ground Floor | Ceramic tiles |
| Dining room | 10.0 x 9.7 P | Ground Floor | Ceramic tiles |
| Kitchen | 10.0 x 9.0 P | Ground Floor | Ceramic tiles |
| Washroom | 9.0 x 5.0 P | Ground Floor | Ceramic tiles |
| Bedroom | 17.4 x 10.5 P | Ground Floor | Wood |
| Primary bedroom | 16.0 x 11.2 P | 2nd Floor | Wood |
| Home office | 10.0 x 5.2 P | 2nd Floor | Wood |
| Bedroom | 12.0 x 9.5 P | 2nd Floor | Wood |
| Bedroom | 11.2 x 10.0 P | 2nd Floor | Wood |
| Bathroom | 10.0 x 8.0 P | 2nd Floor | Ceramic tiles |
| Family room | 23.8 x 17.8 P | Basement | Floating floor |
|
CHARACTERISTICS |
|
|---|---|
| Basement | 6 feet and over, Finished basement |
| Pool | Above-ground, Heated |
| Roofing | Asphalt shingles |
| Proximity | Bicycle path, Daycare centre, Elementary school, High school, Public transport |
| Siding | Brick, Vinyl |
| Window type | Crank handle, Sliding |
| Driveway | Double width or more |
| Heating system | Electric baseboard units |
| Heating energy | Electricity |
| Landscaping | Fenced |
| Topography | Flat |
| Sewage system | Municipal sewer |
| Water supply | Municipality |
| Distinctive features | No neighbours in the back, Wooded lot: hardwood trees |
| Parking | Outdoor |
| Foundation | Poured concrete |
| Windows | PVC |
| Zoning | Residential |