5543 3e Avenue, Montréal (Rosemont, QC H1Y2W7 $599,900
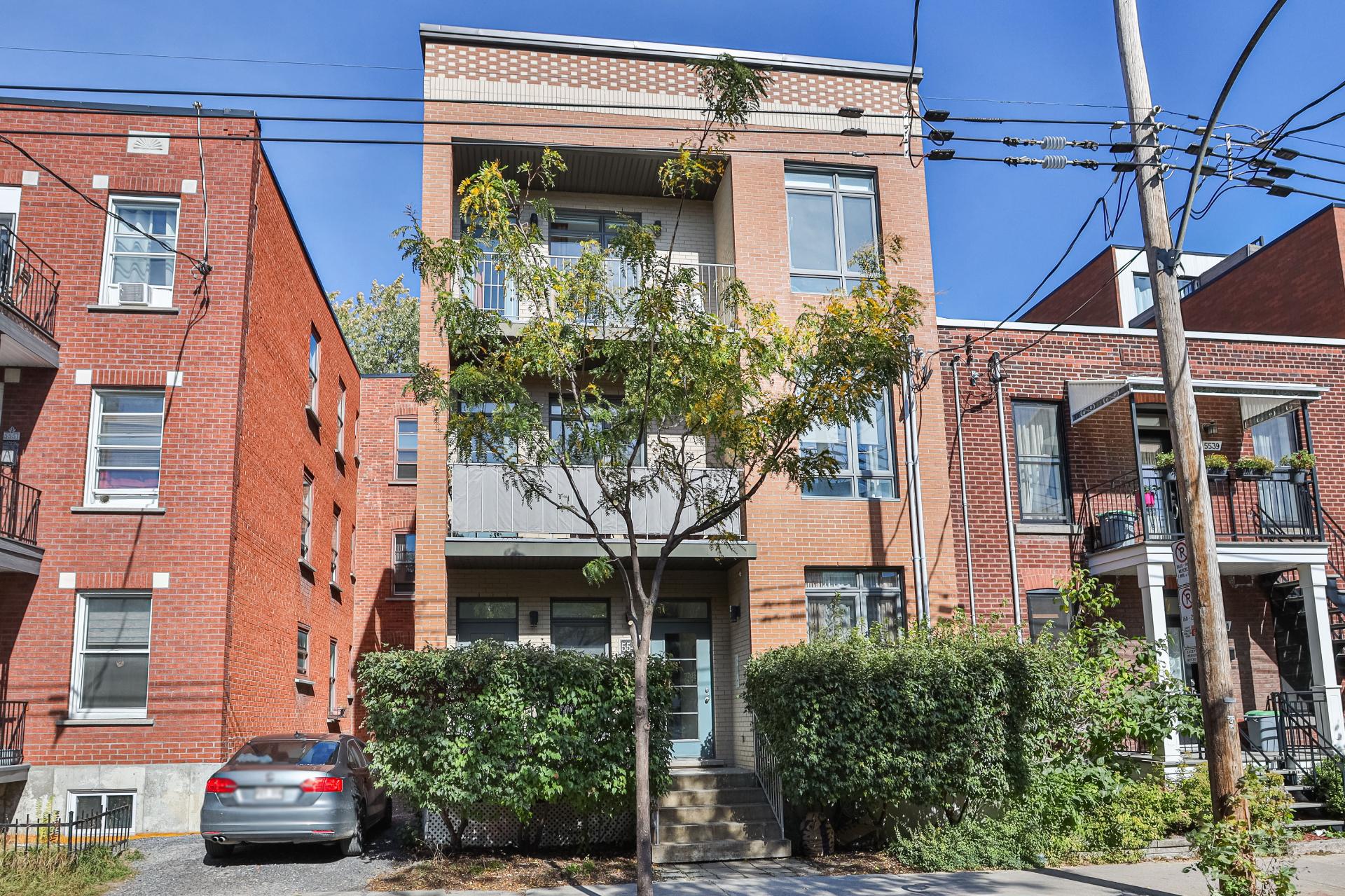
Frontage
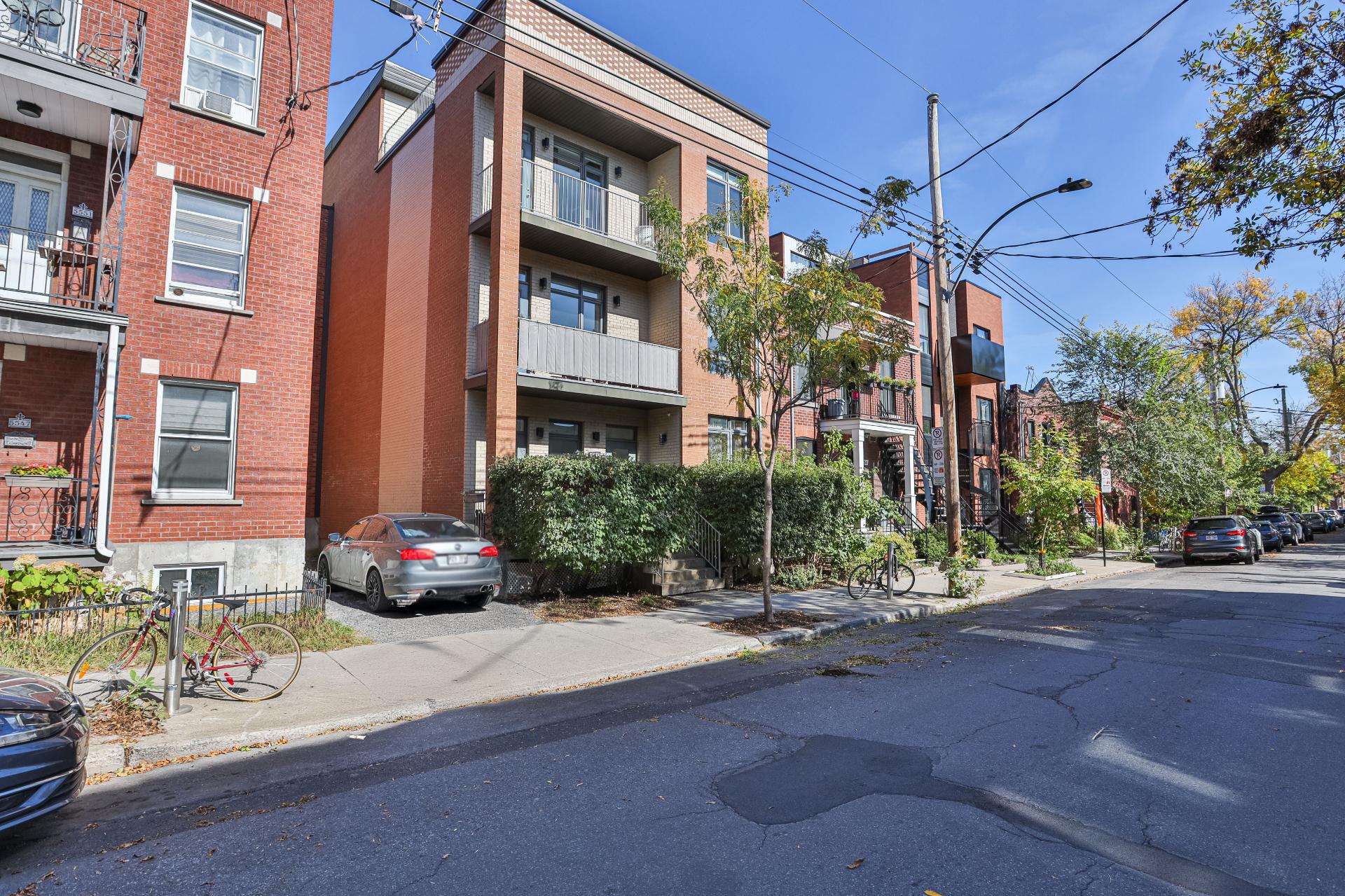
Frontage
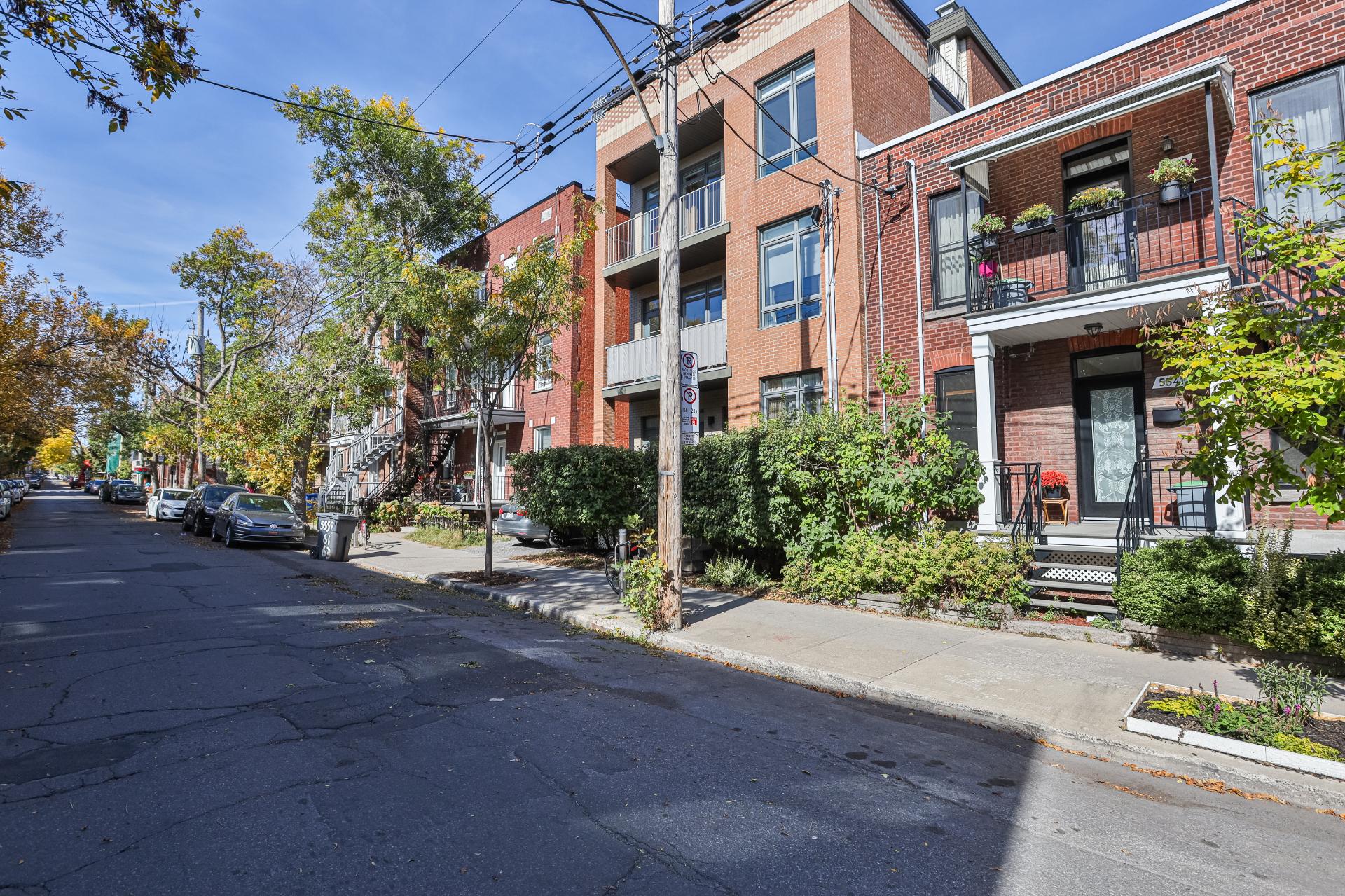
Frontage
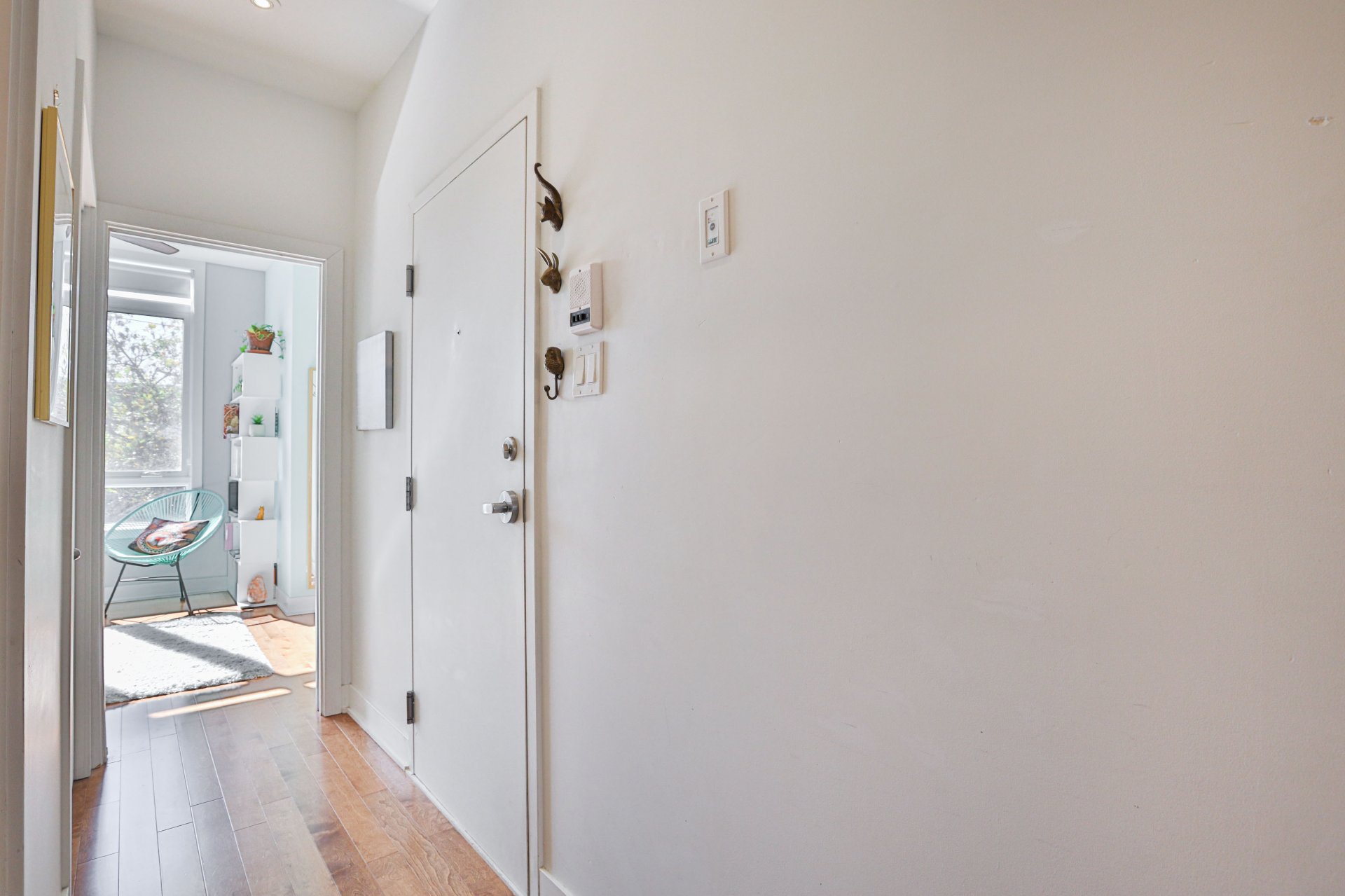
Hallway
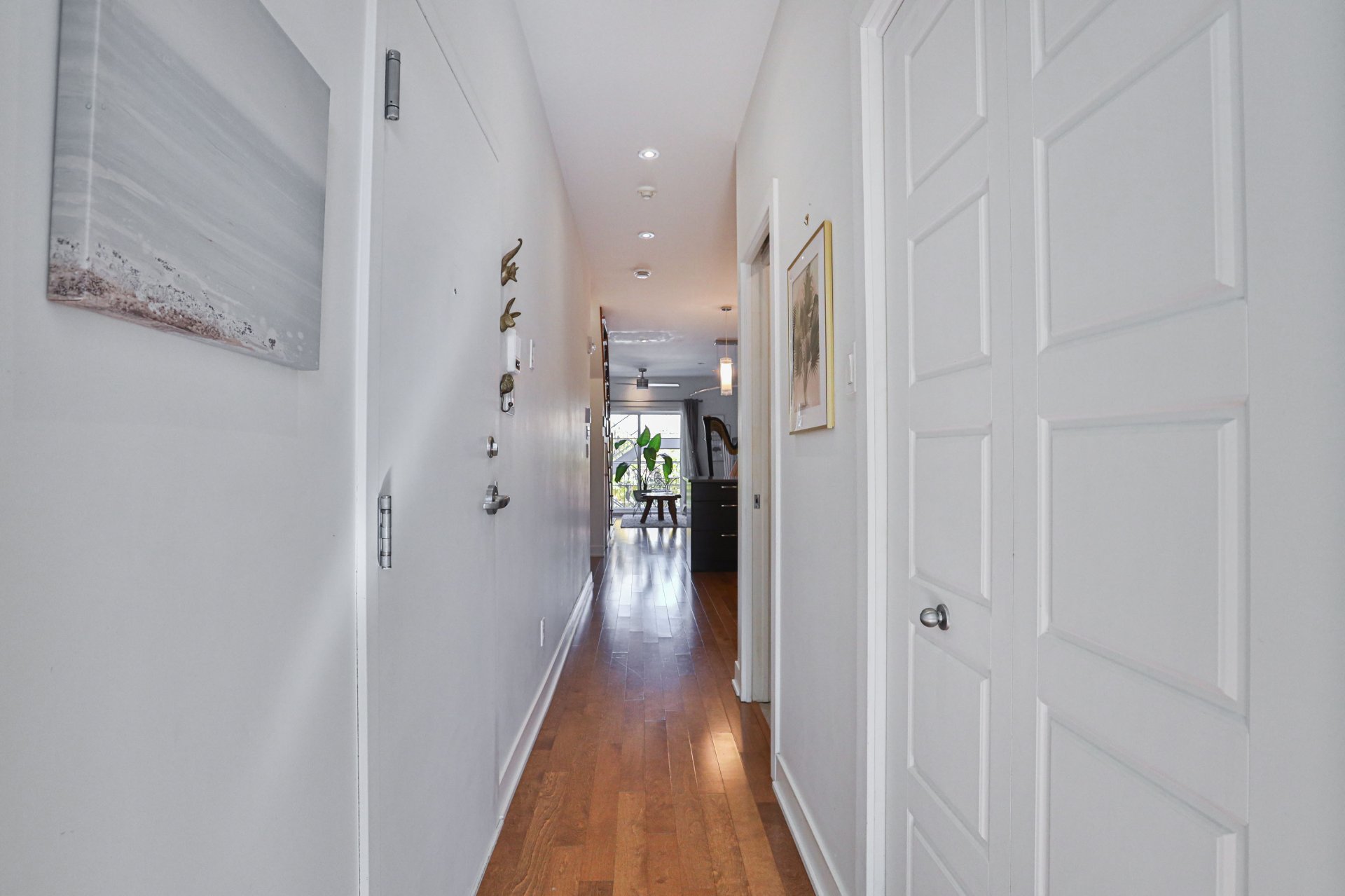
Corridor
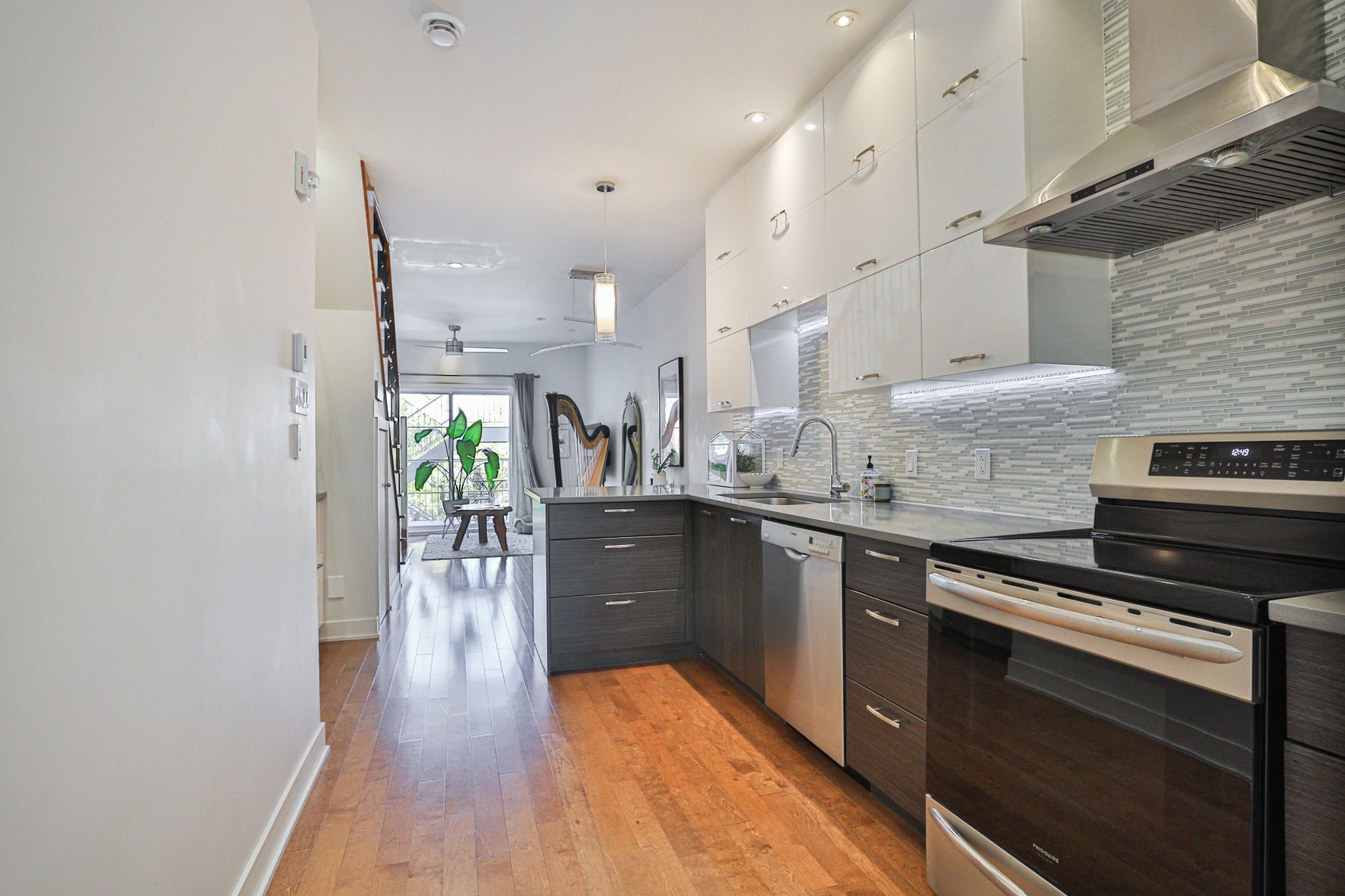
Kitchen
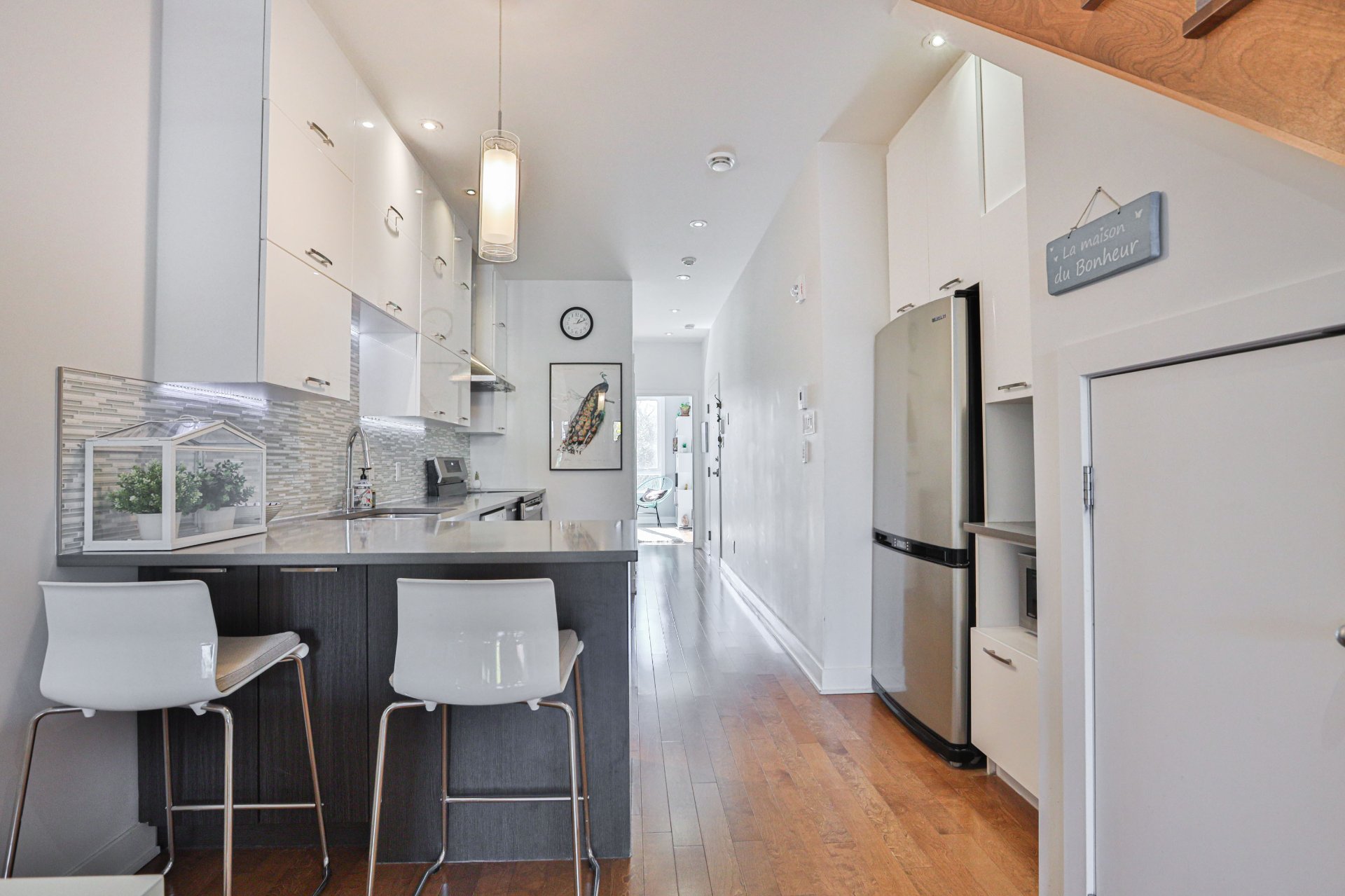
Kitchen
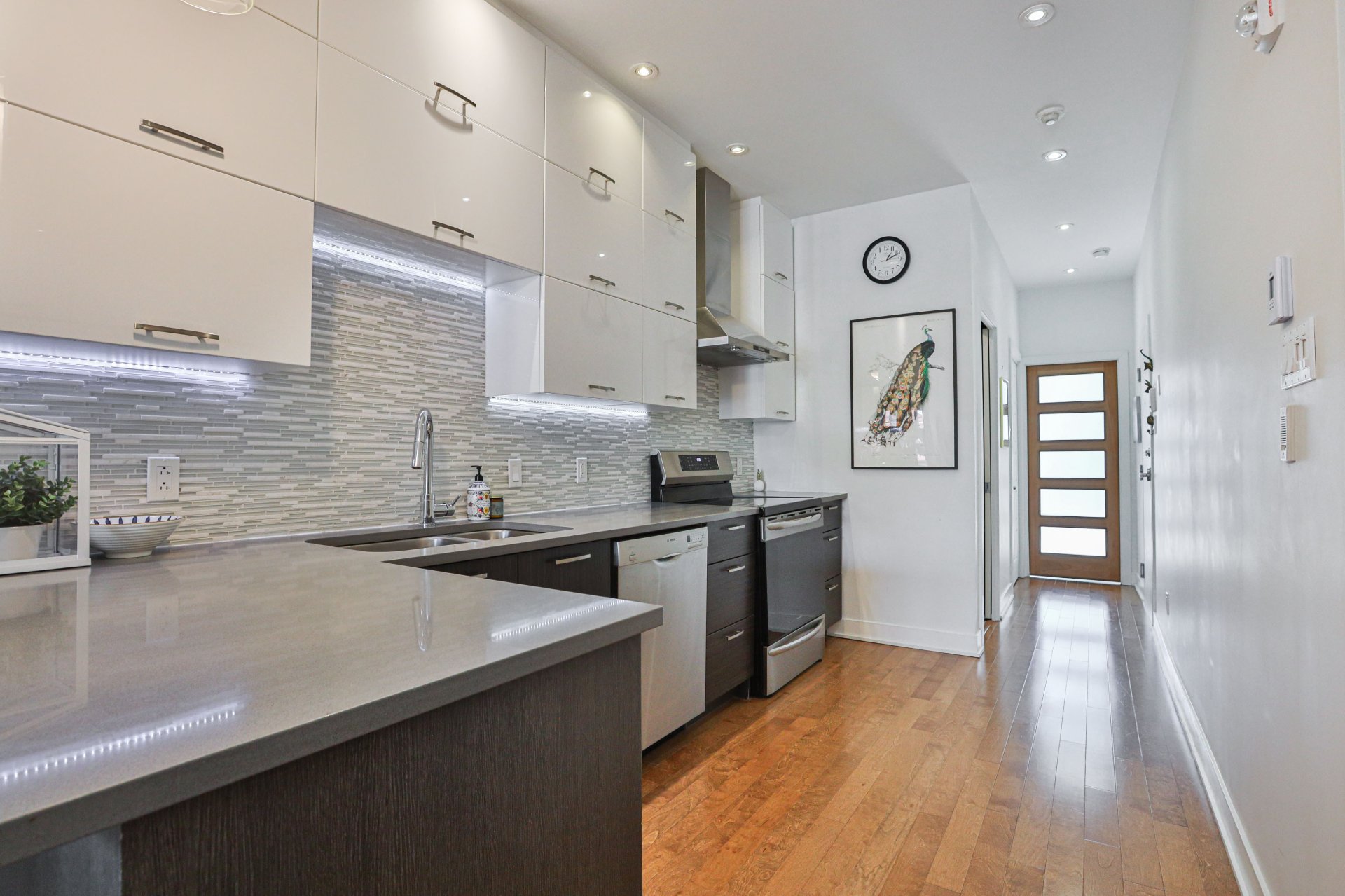
Kitchen
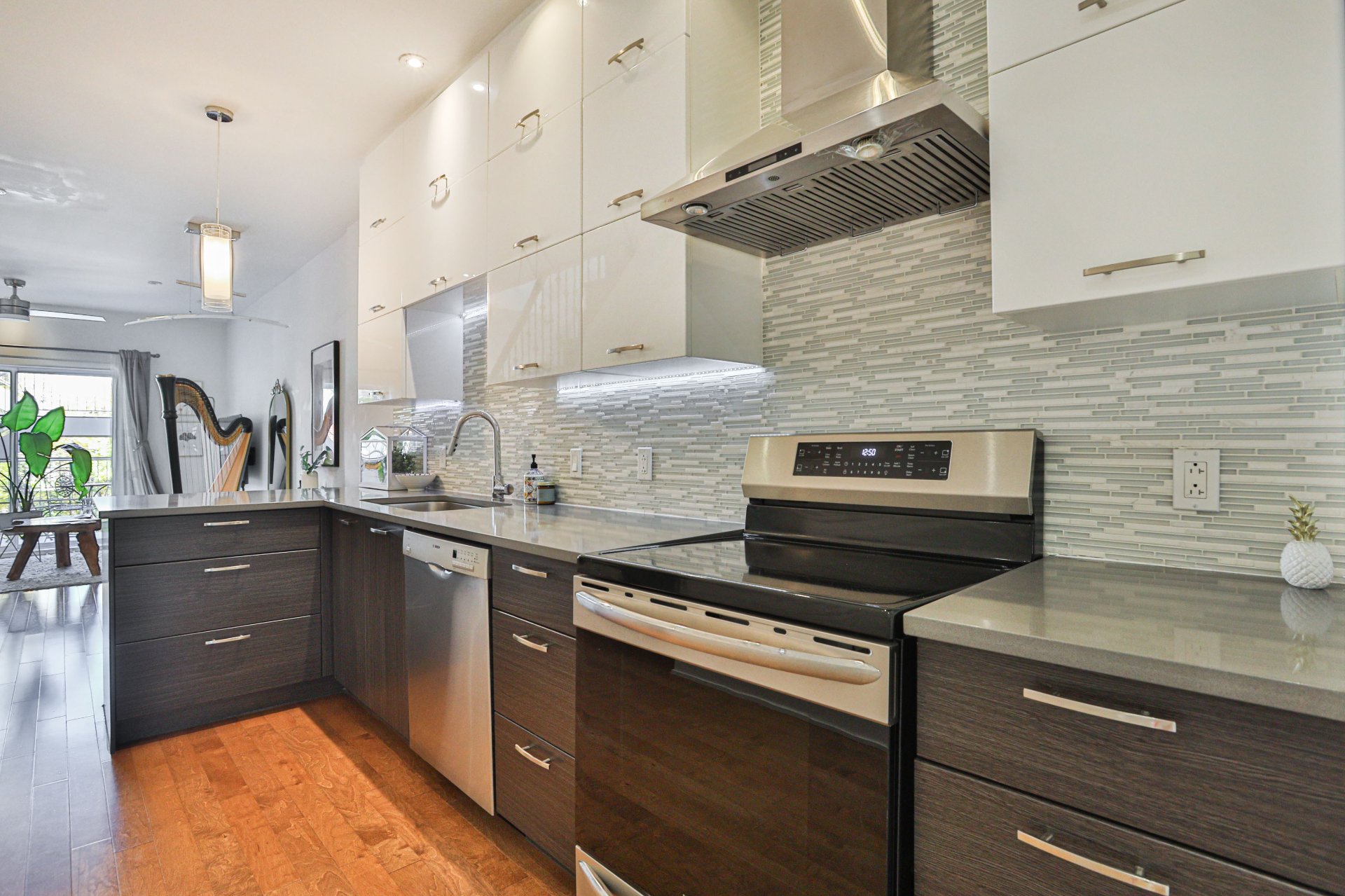
Kitchen
|
|
Description
This stunning two-story condo boasts a bright, inviting feel, and a beautifully finished interior. It features two spacious bedrooms, two modern bathrooms with separate showers, an open and functional living space, convenient storage, and a beautiful private rooftop terrace for soaking up the sun. Located just steps from Molson Park, Promenade Masson, and public transportation, this condo offers the perfect balance of urban living and comfort. A rare opportunity in a sought-after neighborhood!
*** A favorite in the heart of Rosemont ***
Discover this superb two-level condo offering a perfect
balance of comfort, brightness, and contemporary style.
Nestled on the top floor of a well-maintained building,
this condo captivates from the moment you walk in with its
warm ambiance, wood floors, and large windows flooding each
room with natural light.
** Why buy this condo? **
- Two generously sized closed bedrooms, ideal for a couple,
a young family, or a home office.
- Two full bathrooms, one with a separate shower and modern
finishes.
- Open and inviting living space, perfect for entertaining
or relaxing.
- Private rooftop terrace offering unobstructed views--a
unique relaxation spot for your summer evenings.
- Convenient interior storage and optimized space on two
floors.
Located just steps from Molson Park, Jean-Talon Market,
Promenade Masson, and public transportation, you'll enjoy a
lively, green, and highly sought-after neighborhood. An
exceptional urban living environment, where everything is
accessible on foot or by bike.
A visit is a must!
Discover this superb two-level condo offering a perfect
balance of comfort, brightness, and contemporary style.
Nestled on the top floor of a well-maintained building,
this condo captivates from the moment you walk in with its
warm ambiance, wood floors, and large windows flooding each
room with natural light.
** Why buy this condo? **
- Two generously sized closed bedrooms, ideal for a couple,
a young family, or a home office.
- Two full bathrooms, one with a separate shower and modern
finishes.
- Open and inviting living space, perfect for entertaining
or relaxing.
- Private rooftop terrace offering unobstructed views--a
unique relaxation spot for your summer evenings.
- Convenient interior storage and optimized space on two
floors.
Located just steps from Molson Park, Jean-Talon Market,
Promenade Masson, and public transportation, you'll enjoy a
lively, green, and highly sought-after neighborhood. An
exceptional urban living environment, where everything is
accessible on foot or by bike.
A visit is a must!
Inclusions: Light fixtures (the one in the dining room does not work), canvas in the small bedroom, hood, dishwasher, wall-mounted heat pump, TV stand, pax in the bedroom, air exchanger.
Exclusions : Curtains.
| BUILDING | |
|---|---|
| Type | Apartment |
| Style | Attached |
| Dimensions | 16.11x3.47 M |
| Lot Size | 0 |
| EXPENSES | |
|---|---|
| Co-ownership fees | $ 1800 / year |
| Municipal Taxes (2025) | $ 2930 / year |
| School taxes (2025) | $ 358 / year |
|
ROOM DETAILS |
|||
|---|---|---|---|
| Room | Dimensions | Level | Flooring |
| Hallway | 6.3 x 3.0 P | 3rd Floor | Wood |
| Living room | 11.2 x 10.0 P | 3rd Floor | Wood |
| Dining room | 8.8 x 7.8 P | 3rd Floor | Wood |
| Kitchen | 13.5 x 10.10 P | 3rd Floor | Wood |
| Bedroom | 10.7 x 9.9 P | 3rd Floor | Wood |
| Bathroom | 5.1 x 4.5 P | 3rd Floor | Ceramic tiles |
| Storage | 5.8 x 3.2 P | 3rd Floor | Wood |
| Storage | 4.1 x 3.6 P | 3rd Floor | Wood |
| Primary bedroom | 11.10 x 11.2 P | 4th Floor | Wood |
| Bathroom | 10.10 x 7.9 P | 4th Floor | Ceramic tiles |
|
CHARACTERISTICS |
|
|---|---|
| Bathroom / Washroom | Adjoining to primary bedroom, Seperate shower |
| Proximity | Bicycle path, Cegep, Daycare centre, Elementary school, High school, Hospital, Park - green area, Public transport |
| Siding | Brick |
| View | City, Mountain |
| Window type | Crank handle, Sliding |
| Heating system | Electric baseboard units |
| Heating energy | Electricity |
| Equipment available | Entry phone, Other, Ventilation system, Wall-mounted heat pump |
| Topography | Flat |
| Cupboard | Melamine |
| Sewage system | Municipal sewer |
| Water supply | Municipality |
| Windows | PVC |
| Zoning | Residential |