5565 Rue Simone, Montréal (Pierrefonds-Roxboro), QC H8Z2W7 $599,000
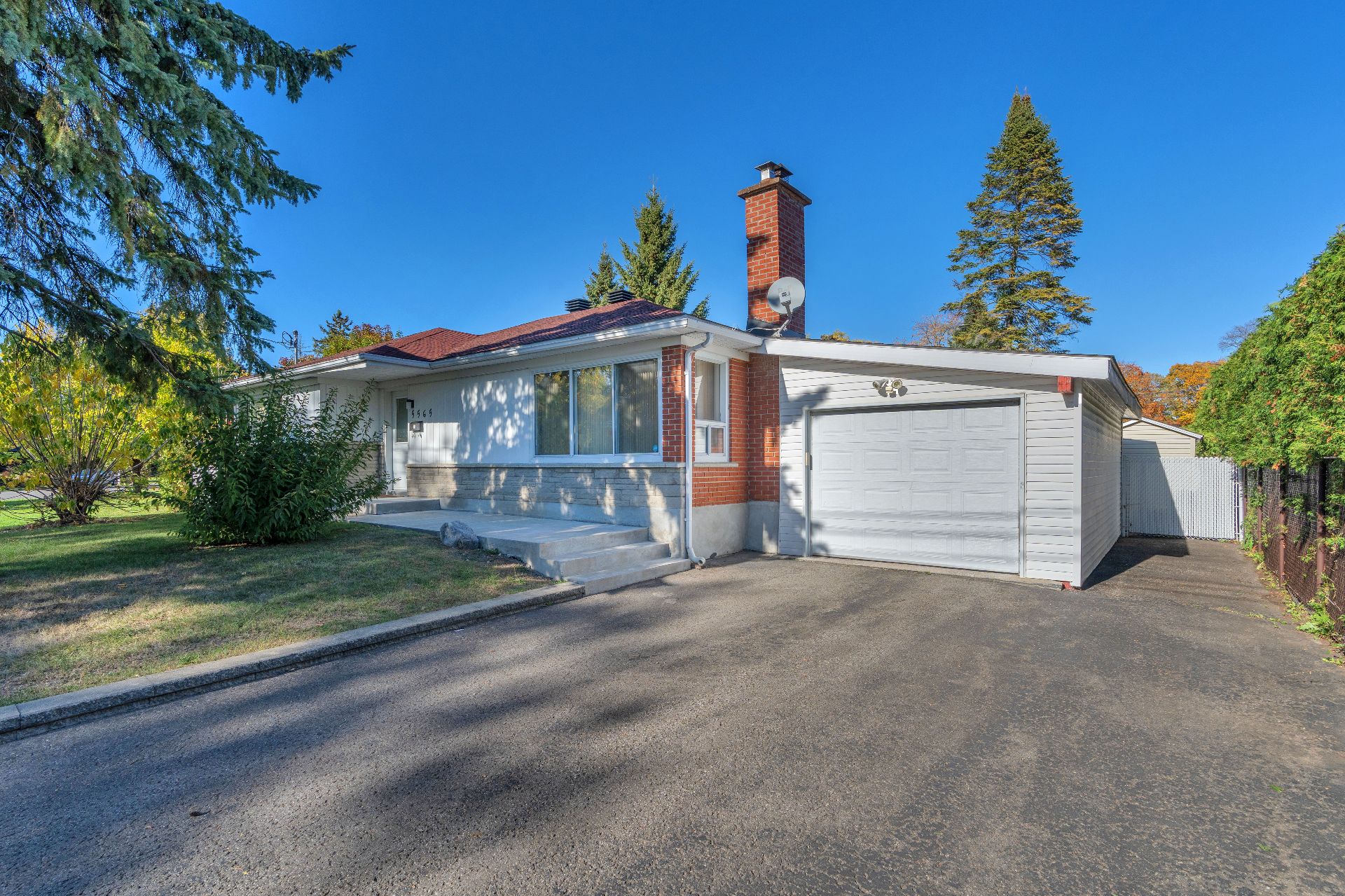
Frontage
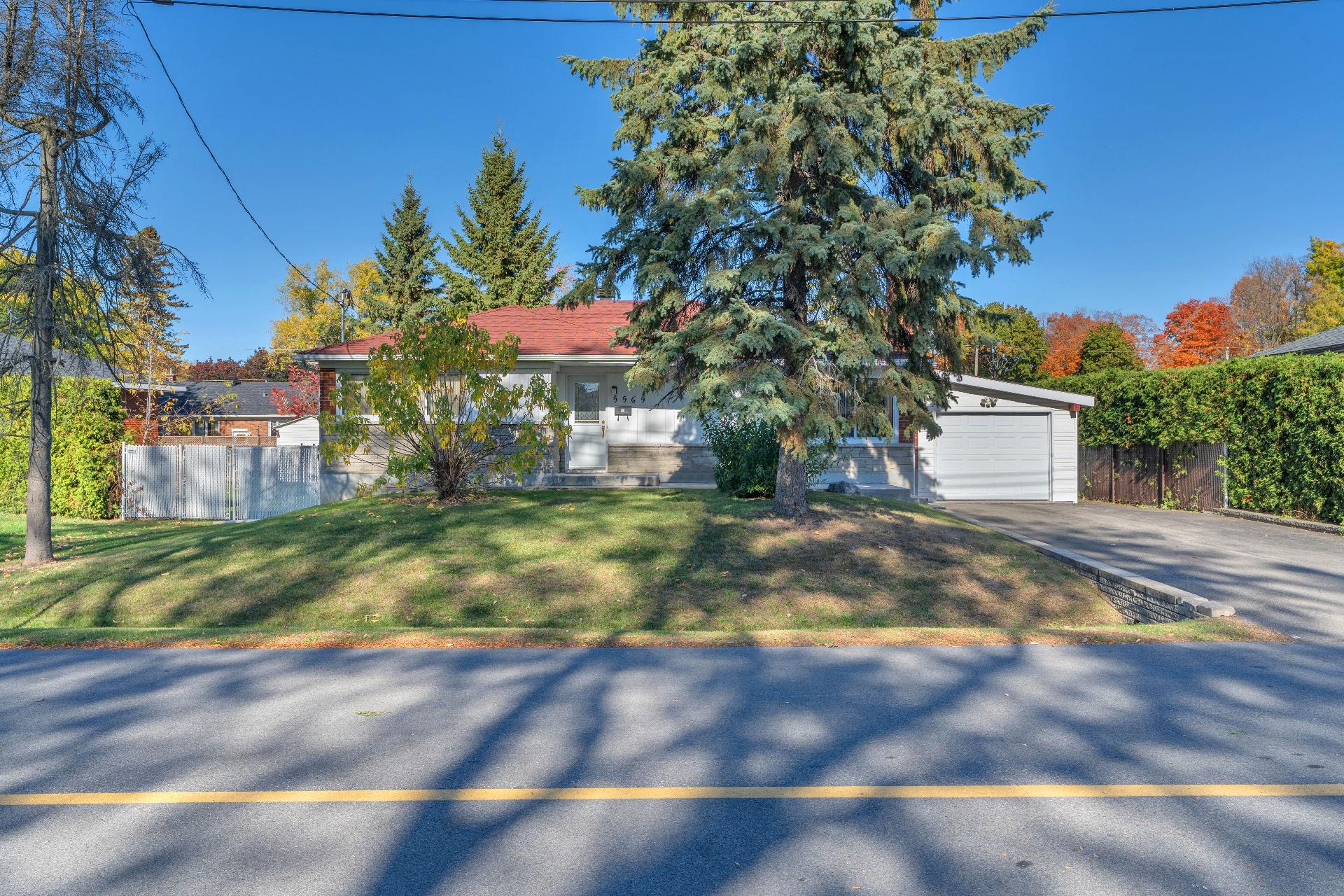
Frontage
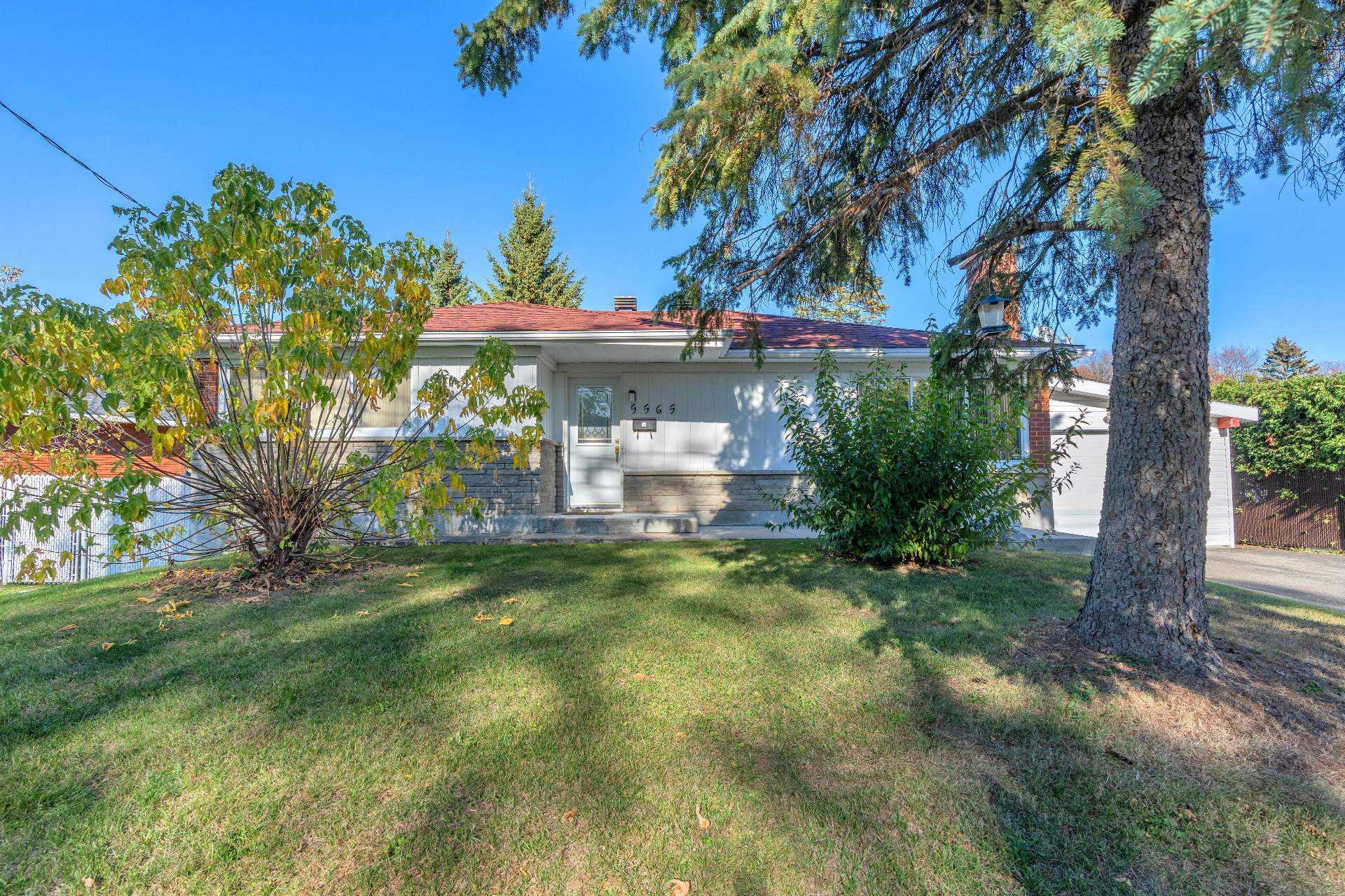
Frontage
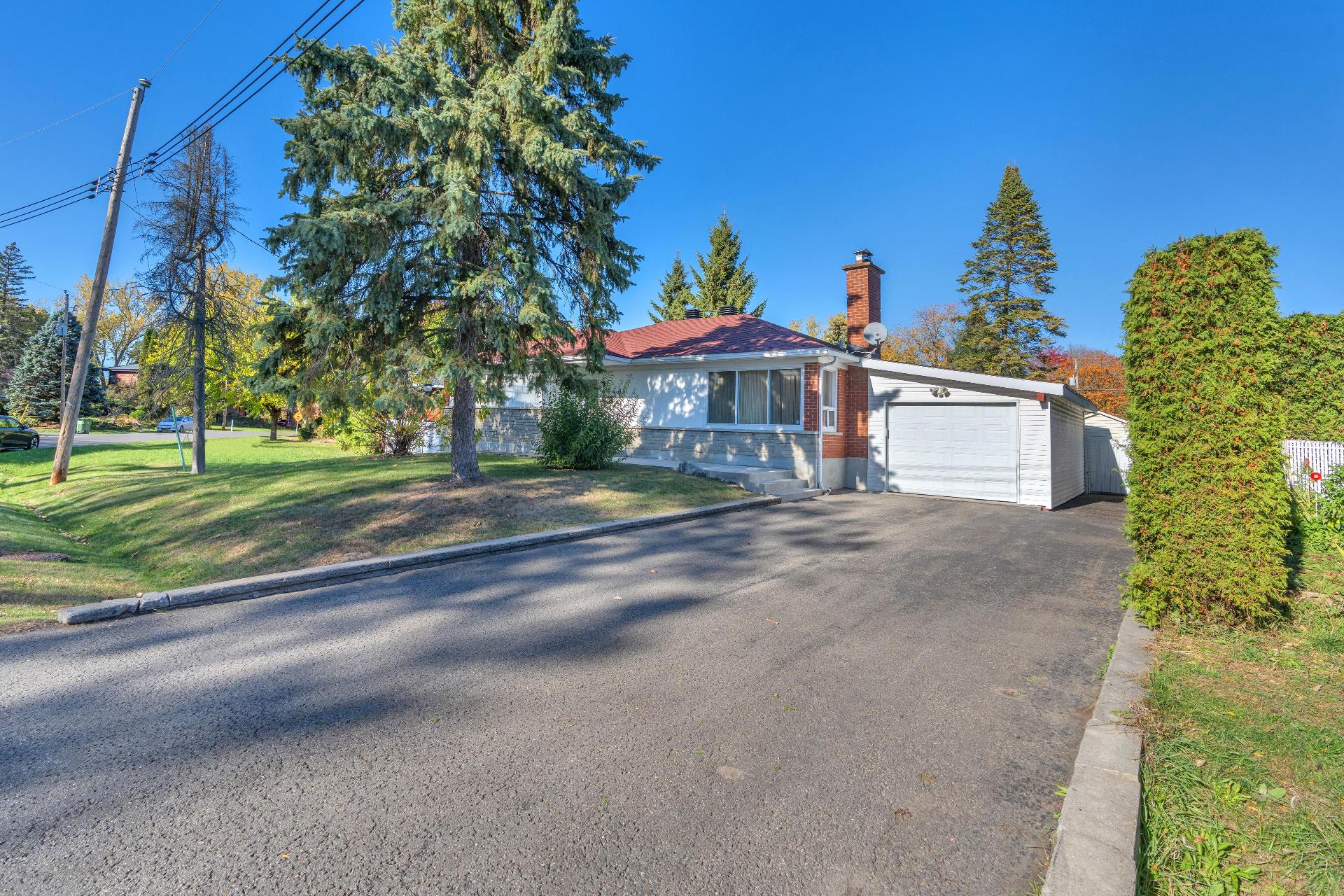
Frontage
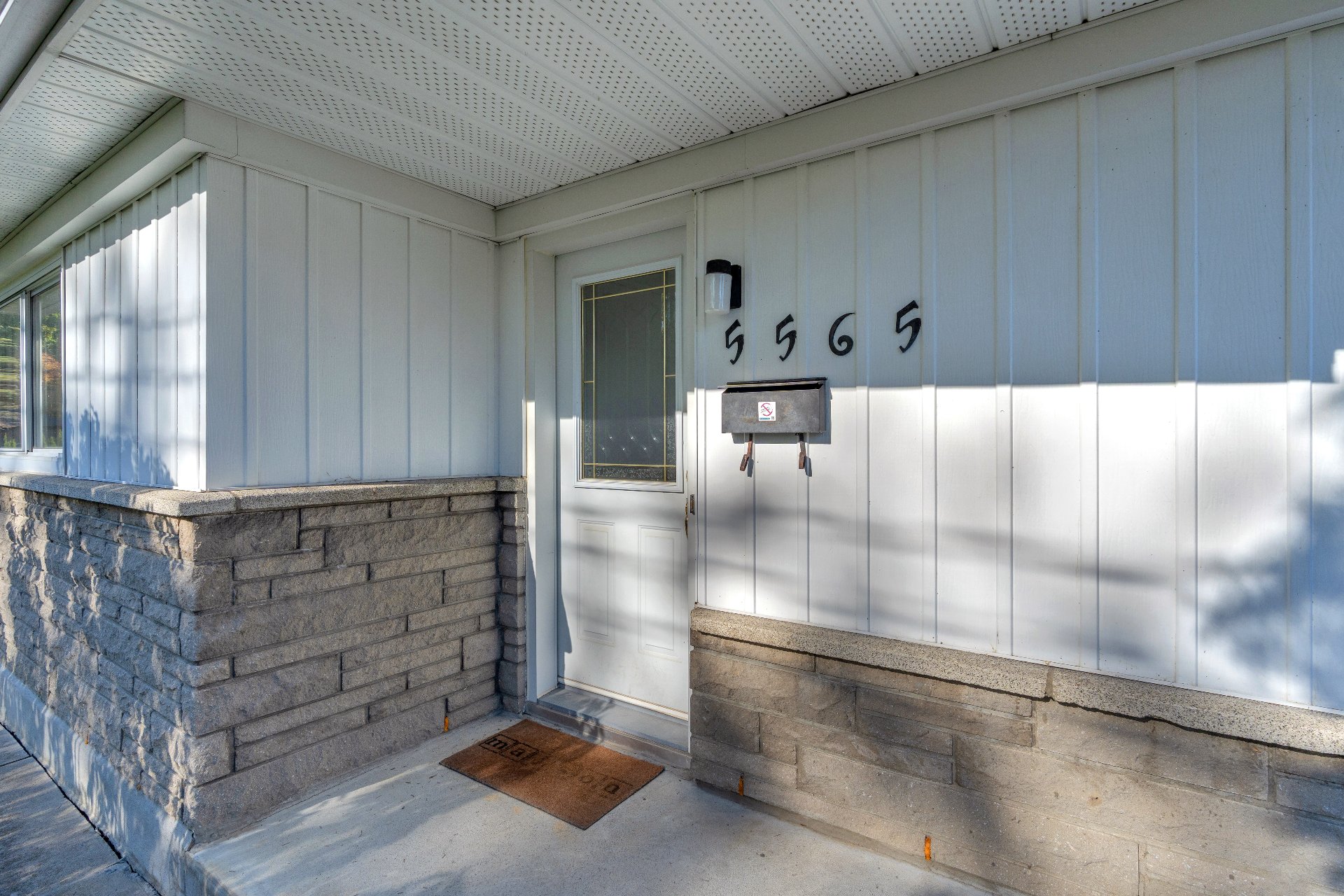
Frontage
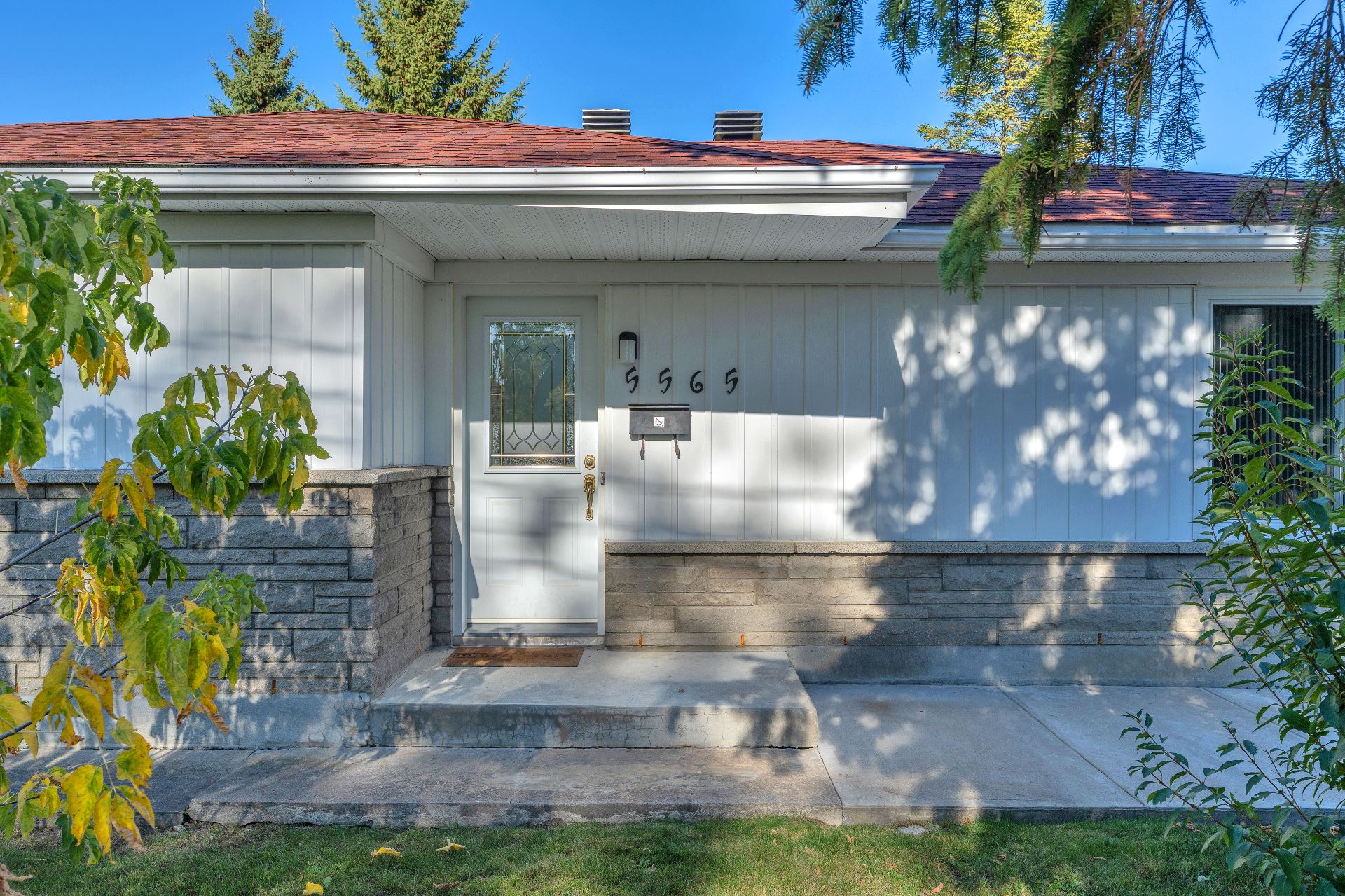
Frontage
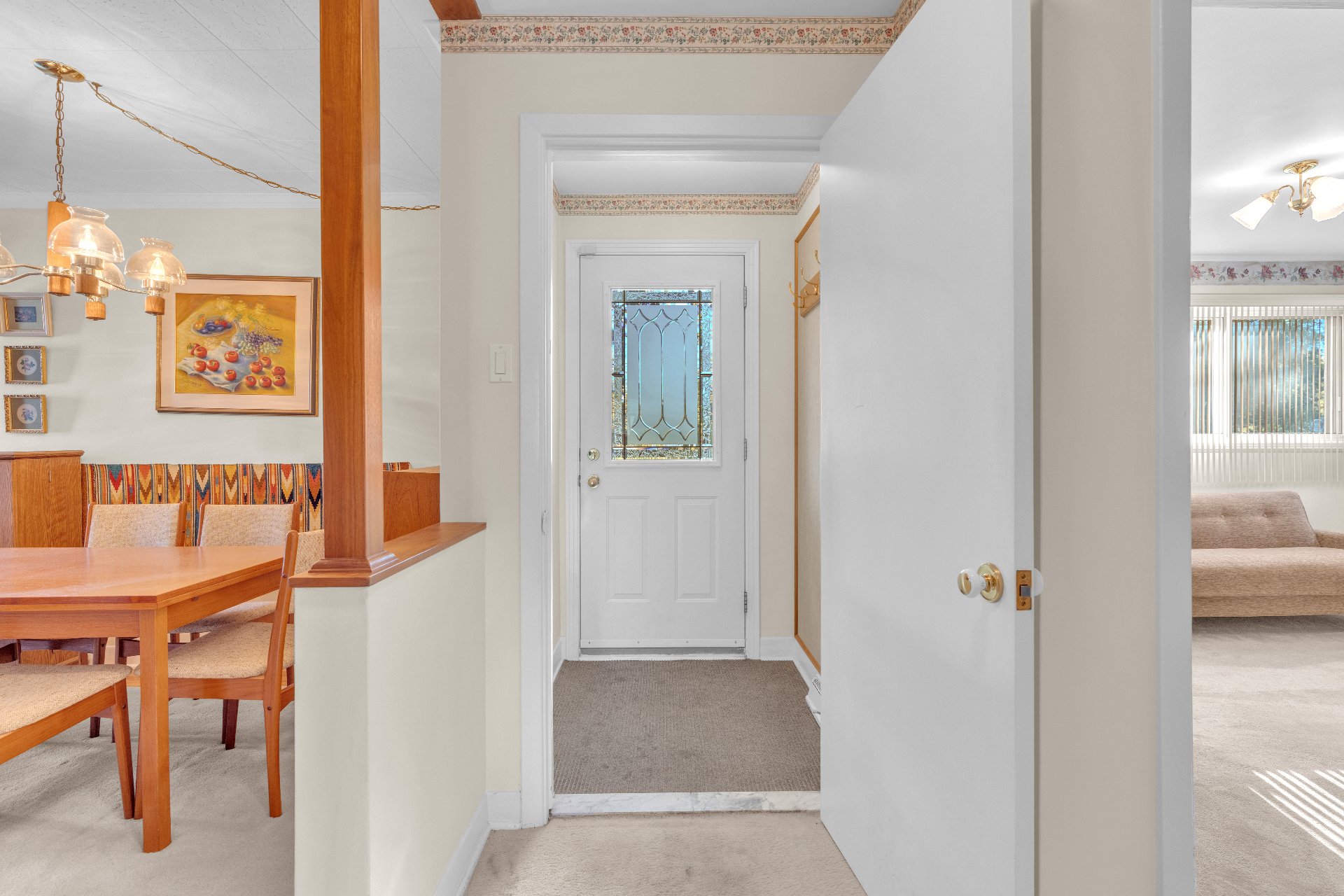
Hallway
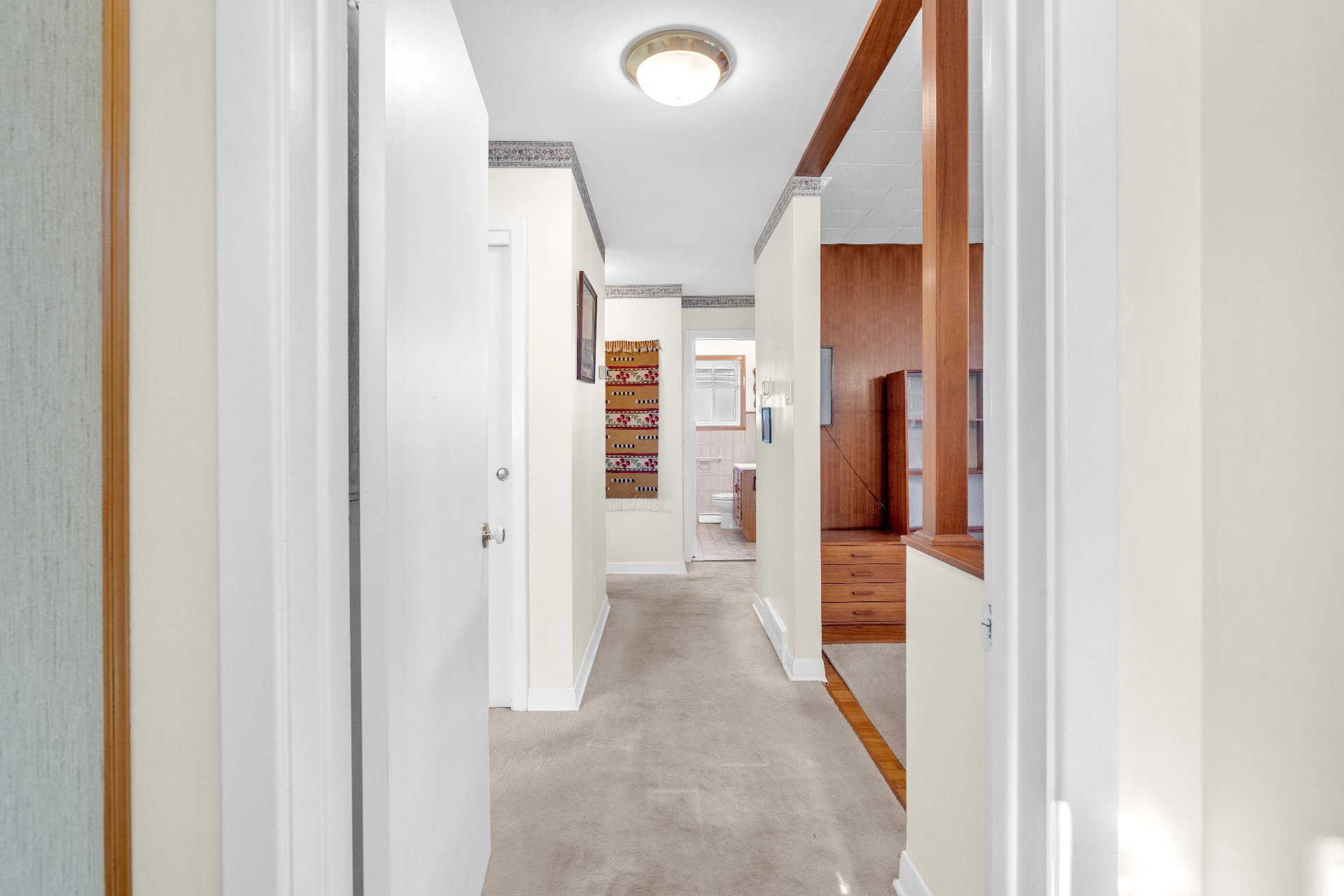
Hallway
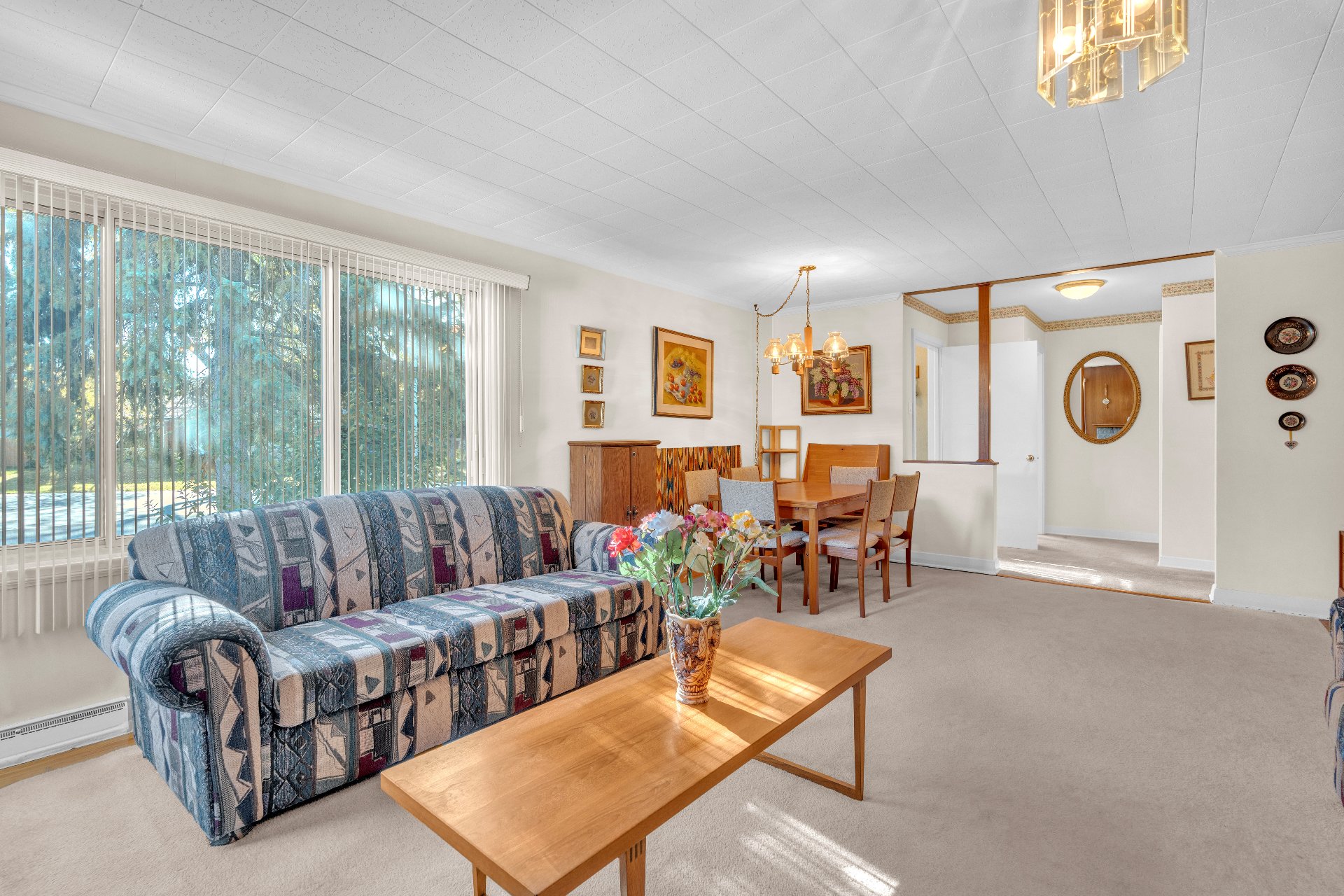
Living room
|
|
Sold
Description
Charming house for sale at 5565 Rue Simone, Montreal! Offering 4 bedrooms (including 3 on the ground floor), 2 bathrooms, an attached garage, 2 outdoor parking spaces, and a private terrace perfect for relaxing. Peaceful area, close to schools, parks, and services. Space, comfort, and an ideal location--a gem waiting to be discovered!
***AN OPPORTUNITY NOT TO BE MISSED***
Discover this charming single-story home, a true haven of
peace in a sought-after residential area. With its
welcoming façade, attached garage, outdoor parking, and
private verdant terrace, everything has been designed to
combine comfort, space, and quality of life.
**Why buy this home?**
- Four generously sized bedrooms (three of which are
located on the ground floor), perfect for family, a home
office, or guests.
- Two full bathrooms--a rare and valuable asset for
everyday living.
- A well-oriented private terrace, ideal for relaxing,
entertaining, or enjoying the beautiful weather in complete
tranquility.
- Attached garage + outdoor parking for two cars--no need
to park on the street.
- Generous storage space, whether in the basement, a
closet, or a large closet, ensures everything has its place.
- A strategic location: in a quiet residential area, yet
close to amenities, transportation, and schools.
This house combines traditional design with contemporary
potential: the ground-floor bedrooms facilitate your daily
life, while the basement can be used as a versatile space
according to your needs. The terrace and garden offer a
peaceful outdoor setting, and access to two parking spaces
makes car logistics seamless.
Don't miss this rare opportunity in Montreal! An elegant
address, generous spaces, and a sought-after
neighborhood--these are the foundations for a smart
purchase for your future.
Plan your visit now and let yourself be charmed by this
property that combines space, functionality, and a peaceful
lifestyle.
Discover this charming single-story home, a true haven of
peace in a sought-after residential area. With its
welcoming façade, attached garage, outdoor parking, and
private verdant terrace, everything has been designed to
combine comfort, space, and quality of life.
**Why buy this home?**
- Four generously sized bedrooms (three of which are
located on the ground floor), perfect for family, a home
office, or guests.
- Two full bathrooms--a rare and valuable asset for
everyday living.
- A well-oriented private terrace, ideal for relaxing,
entertaining, or enjoying the beautiful weather in complete
tranquility.
- Attached garage + outdoor parking for two cars--no need
to park on the street.
- Generous storage space, whether in the basement, a
closet, or a large closet, ensures everything has its place.
- A strategic location: in a quiet residential area, yet
close to amenities, transportation, and schools.
This house combines traditional design with contemporary
potential: the ground-floor bedrooms facilitate your daily
life, while the basement can be used as a versatile space
according to your needs. The terrace and garden offer a
peaceful outdoor setting, and access to two parking spaces
makes car logistics seamless.
Don't miss this rare opportunity in Montreal! An elegant
address, generous spaces, and a sought-after
neighborhood--these are the foundations for a smart
purchase for your future.
Plan your visit now and let yourself be charmed by this
property that combines space, functionality, and a peaceful
lifestyle.
Inclusions: The house is sold as is.
Exclusions : N/A
| BUILDING | |
|---|---|
| Type | Bungalow |
| Style | Detached |
| Dimensions | 0x0 |
| Lot Size | 696.8 MC |
| EXPENSES | |
|---|---|
| Municipal Taxes (2025) | $ 2893 / year |
| School taxes (2025) | $ 345 / year |
|
ROOM DETAILS |
|||
|---|---|---|---|
| Room | Dimensions | Level | Flooring |
| Hallway | 3.8 x 3.8 P | Ground Floor | Carpet |
| Living room | 19.11 x 14.7 P | Ground Floor | Carpet |
| Other | 17.7 x 12.5 P | Ground Floor | Tiles |
| Bedroom | 13.8 x 10.0 P | Ground Floor | Carpet |
| Primary bedroom | 13.8 x 8.8 P | Ground Floor | Wood |
| Bedroom | 9.8 x 9.2 P | Ground Floor | Wood |
| Bathroom | 7.1 x 6.1 P | Ground Floor | Ceramic tiles |
| Family room | 18.2 x 17.4 P | Basement | Carpet |
| Bedroom | 13.2 x 11.6 P | Basement | Floating floor |
| Bathroom | 8.0 x 5.10 P | Basement | Ceramic tiles |
| Laundry room | 11.10 x 9.4 P | Basement | Ceramic tiles |
| Workshop | 13.2 x 10.5 P | Basement | Tiles |
| Other | 13.3 x 8.2 P | Basement | Linoleum |
| Other | 27.9 x 6.7 P | Basement | Linoleum |
|
CHARACTERISTICS |
|
|---|---|
| Basement | 6 feet and over, Finished basement |
| Heating system | Air circulation |
| Windows | Aluminum |
| Driveway | Asphalt |
| Roofing | Asphalt shingles |
| Garage | Attached, Single width |
| Proximity | Bicycle path, Cegep, Daycare centre, Elementary school, High school, Highway, Hospital, Park - green area |
| Siding | Brick, Stone |
| Heating energy | Electricity |
| Landscaping | Fenced, Land / Yard lined with hedges |
| Topography | Flat |
| Parking | Garage, Outdoor |
| Sewage system | Municipal sewer |
| Water supply | Municipality |
| Foundation | Poured concrete |
| Zoning | Residential |
| Window type | Sliding |
| Distinctive features | Wooded lot: hardwood trees |